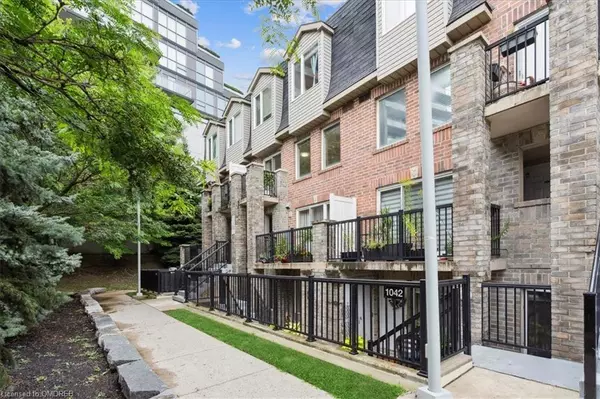For more information regarding the value of a property, please contact us for a free consultation.
115 George Appleton Way #2122 Toronto, ON M3M 0A2
Want to know what your home might be worth? Contact us for a FREE valuation!

Our team is ready to help you sell your home for the highest possible price ASAP
Key Details
Sold Price $685,000
Property Type Townhouse
Sub Type Row/Townhouse
Listing Status Sold
Purchase Type For Sale
Square Footage 1,164 sqft
Price per Sqft $588
MLS Listing ID 40622958
Sold Date 10/02/24
Style Stacked Townhouse
Bedrooms 3
Full Baths 2
HOA Fees $754/mo
HOA Y/N Yes
Abv Grd Liv Area 1,164
Originating Board Oakville
Year Built 2006
Annual Tax Amount $2,831
Property Description
Discover this beautiful 3 bedroom townhome located in the heart of Downsview. This unit includes 2 underground parking spaces right off the parking entrance for ease of loading and unloading and an easy access to storage locker. This unit is nestled in the corner of the complex offering additional privacy and features an open-concept layout, creating a seamless flow throughout the living space. The bright living and dining area, enhanced by large windows, leads to a charming balcony, perfect for relaxation. The kitchen boasts quartz countertops, stainless steel appliances, and a convenient breakfast bar. The primary bedroom offers a private 3-piece ensuite, a walk-in closet, and access to a second balcony. Two additional well-sized bedrooms and another bathroom complete the upper level, with all bathrooms featuring new vanities and toilets.Ideally situated close to schools, parks, and public transit, this townhome is just north of Highway 401 and in proximity to a major hospital, ensuring convenience and ease of living. Some photos virtually staged
Location
Province ON
County Toronto
Area Tw05 - Toronto West
Direction HWY 401/Keele Street/George Appleton
Rooms
Basement None
Kitchen 1
Interior
Interior Features Ceiling Fan(s)
Heating Forced Air, Natural Gas
Cooling Central Air
Fireplace No
Window Features Window Coverings
Appliance Dishwasher, Dryer, Refrigerator, Stove, Washer
Laundry In-Suite
Exterior
Garage Spaces 2.0
Roof Type Asphalt Shing
Porch Open
Garage No
Building
Lot Description Urban, Hospital, Major Highway, Park, Public Transit, Schools, Shopping Nearby
Faces HWY 401/Keele Street/George Appleton
Sewer Sewer (Municipal)
Water Municipal
Architectural Style Stacked Townhouse
New Construction No
Others
HOA Fee Include Insurance,Common Elements,Parking,Water
Senior Community false
Tax ID 127910183
Ownership Condominium
Read Less




