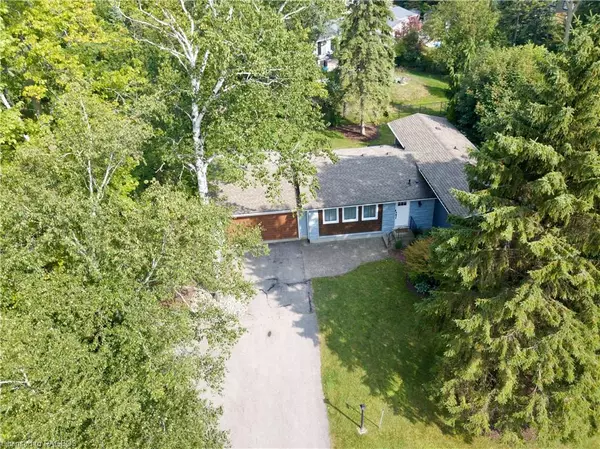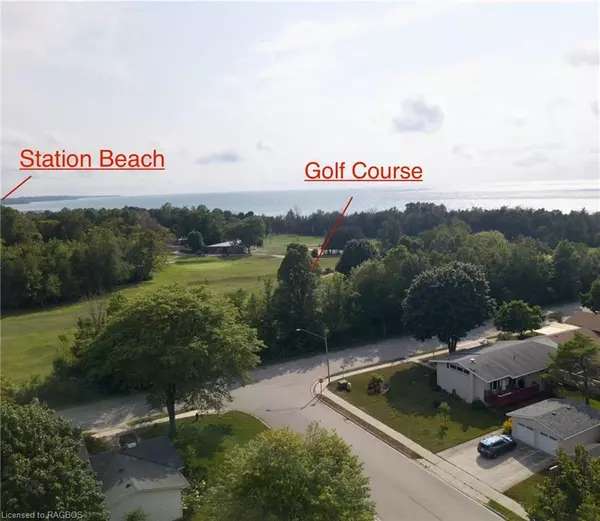For more information regarding the value of a property, please contact us for a free consultation.
8 Inverness Street S Kincardine, ON N2Z 1K5
Want to know what your home might be worth? Contact us for a FREE valuation!

Our team is ready to help you sell your home for the highest possible price ASAP
Key Details
Sold Price $650,000
Property Type Single Family Home
Sub Type Single Family Residence
Listing Status Sold
Purchase Type For Sale
Square Footage 1,050 sqft
Price per Sqft $619
MLS Listing ID 40625379
Sold Date 10/01/24
Style Split Level
Bedrooms 3
Full Baths 1
Half Baths 1
Abv Grd Liv Area 1,950
Originating Board Grey Bruce Owen Sound
Year Built 1977
Annual Tax Amount $3,261
Property Description
Welcome to this charming home ideally located just a block away from the beach & next door to the Kincardine golf course, in a highly sought after family-friendly neighbourhood. The property boasts 2000sf of finished living space including 3 bedrooms, 1.5 baths & a long list of stunning home improvements in recent years. The main floor includes an open concept living space with a large island, stainless appliances, farmhouse sink, charming light fixtures & a sitting area perfect for entertaining guest. The primary bedroom has a walk-in closet as well as cheater ensuite access to the main bathroom. The lower level consist of a large bedroom, utility room and laundry, head down to the basement where you will find a large rec. room which is ready for you to put your own finishing touches to.
You'll appreciate the curb appeal which is highlight by the asphalt laneway and the variety of mature trees which surround the home. The backyard has a large play house, and an inviting back deck with patio access into the kitchen area, making it the perfect space for BBQ'ing & hosting guest plus the large attached garage, perfect for all your storage needs. Enjoy the private and partially fenced backyard, ideal for outdoor gatherings or a peaceful retreat after a long day.
This home features on-point updates throughout, ensuring a comfortable and modern living experience. Don't miss the opportunity to make this your dream home in this desirable location!
Location
Province ON
County Bruce
Area Kincardine
Zoning R1
Direction Queen Street to Golf Links Road, West to Inverness, left to #8 Inverness Cres. S.
Rooms
Other Rooms Playground
Basement Walk-Up Access, Full, Finished
Kitchen 1
Interior
Heating Baseboard, Forced Air, Natural Gas, Wood
Cooling Central Air
Fireplaces Number 1
Fireplaces Type Wood Burning
Fireplace Yes
Window Features Window Coverings
Appliance Water Heater, Dishwasher, Dryer, Hot Water Tank Owned, Range Hood, Refrigerator, Stove, Washer
Laundry Lower Level
Exterior
Exterior Feature Balcony, Landscaped
Garage Attached Garage, Asphalt
Garage Spaces 2.0
Fence Fence - Partial
Utilities Available Cable Connected, Electricity Connected, Internet Other, Phone Connected
Waterfront No
Roof Type Asphalt Shing
Lot Frontage 88.0
Lot Depth 110.0
Parking Type Attached Garage, Asphalt
Garage Yes
Building
Lot Description Rural, Near Golf Course, Hospital, Landscaped, Park, Place of Worship, Playground Nearby, Quiet Area, School Bus Route, Schools, Shopping Nearby
Faces Queen Street to Golf Links Road, West to Inverness, left to #8 Inverness Cres. S.
Foundation Concrete Perimeter
Sewer Sewer (Municipal)
Water Municipal-Metered
Architectural Style Split Level
Structure Type Aluminum Siding
New Construction No
Others
Senior Community false
Tax ID 333030425
Ownership Freehold/None
Read Less
GET MORE INFORMATION





