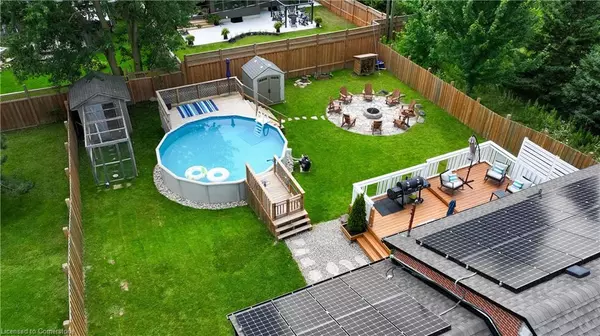For more information regarding the value of a property, please contact us for a free consultation.
75 Church Street W Elmira, ON N3B 1N1
Want to know what your home might be worth? Contact us for a FREE valuation!

Our team is ready to help you sell your home for the highest possible price ASAP
Key Details
Sold Price $785,000
Property Type Single Family Home
Sub Type Single Family Residence
Listing Status Sold
Purchase Type For Sale
Square Footage 1,000 sqft
Price per Sqft $785
MLS Listing ID 40642368
Sold Date 10/02/24
Style Bungalow
Bedrooms 5
Full Baths 2
Abv Grd Liv Area 1,900
Originating Board Waterloo Region
Year Built 1958
Annual Tax Amount $2,921
Property Description
Welcome to your dream home in Elmira, Ontario! This charming bungalow is located in a vibrant community known for its local amenities and attractions, including the Elmira Farmers' Market, Woolwich Reservoir, and the famous Maple Syrup Festival. Just a short drive from Kitchener-Waterloo, Elmira offers a perfect blend of small-town tranquility and urban convenience.
Step inside this beautifully updated home, featuring five spacious bedrooms and two full baths. The open-concept living area is bathed in natural light, creating a warm and inviting atmosphere. The modern kitchen boasts upgraded, Wi-Fi-compatible appliances, sleek countertops, and a pantry—perfect for culinary enthusiasts and entertaining. Thoughtful renovations include new siding, eavestroughs, windows, exterior doors (2022), and smart Wi-Fi lighting throughout the home. A new automatic garage door, compatible with Wi-Fi and app controls, adds to the home's modern convenience.
The lower level features a versatile space, currently with an extra bedroom, but easily converted back into the original recreation room. Other recent upgrades include a backflow valve (2020) for peace of mind and new attic wiring with automatic sensor lighting.
The backyard is an outdoor oasis, featuring a sparkling pool (2021), maintained by professionals, and a large patio area ideal for family gatherings. Relax in the Jacuzzi jets bathtub after a long day or enjoy summer barbecues in your private retreat.
This home is the perfect combination of luxury, comfort, and smart technology—a family haven ready for you to move in and enjoy!
Location
Province ON
County Waterloo
Area 5 - Woolwich And Wellesley Township
Zoning R1
Direction Arthur St S onto Church St.
Rooms
Other Rooms Shed(s), Storage, Workshop
Basement Walk-Up Access, Full, Finished
Kitchen 1
Interior
Interior Features Built-In Appliances
Heating Forced Air
Cooling Central Air
Fireplaces Number 1
Fireplaces Type Electric
Fireplace Yes
Appliance Dishwasher, Dryer, Freezer, Range Hood, Refrigerator, Stove, Washer
Laundry In Basement
Exterior
Exterior Feature Landscape Lighting, Landscaped, Lighting
Garage Attached Garage, Inside Entry
Garage Spaces 1.0
Fence Full
Utilities Available Natural Gas Connected, Recycling Pickup, Street Lights
Waterfront No
Roof Type Asphalt Shing
Porch Deck, Patio, Porch
Lot Frontage 75.0
Lot Depth 150.0
Parking Type Attached Garage, Inside Entry
Garage Yes
Building
Lot Description Urban, Ample Parking, Business Centre, Corner Lot, Dog Park, City Lot, Near Golf Course, Greenbelt, Industrial Mall, Industrial Park
Faces Arthur St S onto Church St.
Foundation Poured Concrete
Sewer Sewer (Municipal)
Water Municipal
Architectural Style Bungalow
New Construction No
Others
Senior Community false
Tax ID 222250339
Ownership Freehold/None
Read Less
GET MORE INFORMATION





