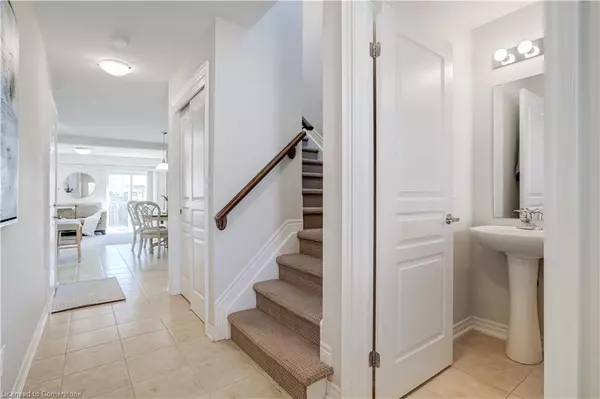For more information regarding the value of a property, please contact us for a free consultation.
5812 Osprey Avenue Niagara Falls, ON L2H 0G2
Want to know what your home might be worth? Contact us for a FREE valuation!

Our team is ready to help you sell your home for the highest possible price ASAP
Key Details
Sold Price $545,000
Property Type Townhouse
Sub Type Row/Townhouse
Listing Status Sold
Purchase Type For Sale
Square Footage 1,370 sqft
Price per Sqft $397
MLS Listing ID 40641329
Sold Date 10/01/24
Style Two Story
Bedrooms 3
Full Baths 2
Half Baths 1
Abv Grd Liv Area 1,370
Originating Board Mississauga
Annual Tax Amount $5,004
Property Description
Fall in love with this beautiful 3 bedroom, 2.5 bath freehold townhome in one of the most highly desired, family friendly neighborhoods in Niagara Falls. Open concept main floor with a walk-out to the spacious fully fenced, low maintenance backyard. Plenty of cabinet and counter space in the kitchen perfect for your family. Access to the garage from home for convenience. Unspoiled basement ready for you to add your personal touch. Enjoy the huge primary retreat with large walk-in closet and ensuite. Great sized secondary bedrooms. Close to Lindys lane, Niagara Premium Outlet, highways.
Location
Province ON
County Niagara
Area Niagara Falls
Zoning Residential
Direction Hendershot/Garner
Rooms
Basement Full, Unfinished
Kitchen 1
Interior
Interior Features None
Heating Natural Gas
Cooling Central Air
Fireplace No
Window Features Window Coverings
Appliance Dishwasher, Dryer, Refrigerator, Stove, Washer
Exterior
Garage Attached Garage
Garage Spaces 1.0
Waterfront No
Roof Type Asphalt Shing
Porch Deck
Lot Frontage 23.0
Lot Depth 111.55
Parking Type Attached Garage
Garage Yes
Building
Lot Description Urban, Park
Faces Hendershot/Garner
Sewer Sewer (Municipal)
Water Municipal
Architectural Style Two Story
Structure Type Concrete
New Construction No
Others
Senior Community false
Tax ID 642650617
Ownership Freehold/None
Read Less
GET MORE INFORMATION





