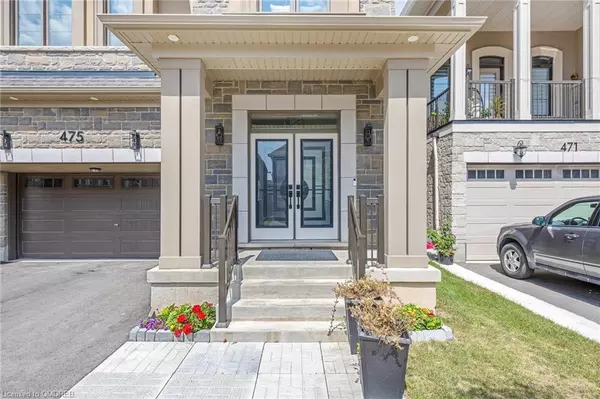For more information regarding the value of a property, please contact us for a free consultation.
475 Violet Gate Milton, ON L9E 1X6
Want to know what your home might be worth? Contact us for a FREE valuation!

Our team is ready to help you sell your home for the highest possible price ASAP
Key Details
Sold Price $1,430,000
Property Type Single Family Home
Sub Type Single Family Residence
Listing Status Sold
Purchase Type For Sale
Square Footage 2,601 sqft
Price per Sqft $549
MLS Listing ID 40646979
Sold Date 10/01/24
Style Two Story
Bedrooms 4
Full Baths 3
Half Baths 1
Abv Grd Liv Area 2,601
Originating Board Oakville
Year Built 2022
Annual Tax Amount $5,203
Property Description
This delightful Mattamy Saugeen model built in 2022, offers 2,601 sq.ft. of well-planned living space. Stone and stucco exterior is enhanced by outdoor pot lights and a double-door entrance. Main floor features a bright and functional kitchen with quartz countertops, top-of-the-line Samsung Bespoke appliances, and custom cabinetry. Breakfast area includes a custom buffet with additional storage and a large pantry. The open layout is accented by pot lights and stylish custom light fixtures throughout. Upstairs features a well-equipped laundry room and four generously sized bedrooms. Three of the bedrooms include walk-in closets, and all have direct access to a washroom. The primary bedroom features an ensuite, while two bedrooms share a Jack-and-Jill bathroom, and the fourth bedroom enjoys a private ensuite. Additional highlights include a separate side entrance to the basement, ideal for future expansion or rental potential. Located within walking distance to a school, a new park with a splash pad, basketball court, the Velodrome, and the upcoming Milton Education Village, this home is ideally situated for families. Great combination of modern features with a practical layout!
Location
Province ON
County Halton
Area 2 - Milton
Zoning RMD1*269
Direction West off Kovachik, north of Brittania
Rooms
Basement Full, Unfinished
Kitchen 1
Interior
Interior Features Central Vacuum, Auto Garage Door Remote(s), Ceiling Fan(s)
Heating Forced Air, Natural Gas
Cooling Central Air
Fireplaces Number 1
Fireplaces Type Family Room, Gas
Fireplace Yes
Window Features Window Coverings
Appliance Built-in Microwave, Dishwasher, Dryer, Gas Stove, Microwave, Refrigerator, Stove, Washer
Laundry In-Suite, Upper Level
Exterior
Parking Features Attached Garage, Garage Door Opener, Asphalt, Inside Entry
Garage Spaces 2.0
Pool Other
Roof Type Asphalt Shing
Porch Porch
Lot Frontage 36.15
Lot Depth 88.75
Garage Yes
Building
Lot Description Urban, Park, Quiet Area, Schools
Faces West off Kovachik, north of Brittania
Foundation Poured Concrete
Sewer Sewer (Municipal)
Water Municipal
Architectural Style Two Story
Structure Type Stone,Stucco
New Construction No
Others
Senior Community false
Tax ID 250801830
Ownership Freehold/None
Read Less




