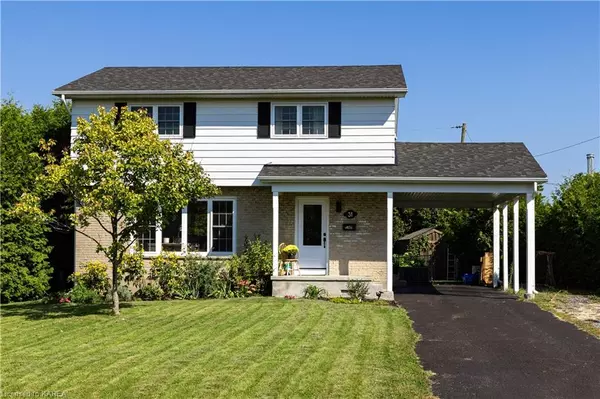For more information regarding the value of a property, please contact us for a free consultation.
31 Cambridge Crescent Amherstview, ON K7N 1R4
Want to know what your home might be worth? Contact us for a FREE valuation!

Our team is ready to help you sell your home for the highest possible price ASAP
Key Details
Sold Price $534,900
Property Type Single Family Home
Sub Type Single Family Residence
Listing Status Sold
Purchase Type For Sale
Square Footage 1,590 sqft
Price per Sqft $336
MLS Listing ID 40648943
Sold Date 10/02/24
Style Two Story
Bedrooms 5
Full Baths 1
Half Baths 1
Abv Grd Liv Area 2,400
Originating Board Kingston
Annual Tax Amount $4,055
Property Description
This gorgeous 2-story home in the heart of the thriving family community of Amherstview is just steps away from shopping, parks, schools and even the waterfront on Lake Ontario. Boasting 4+1 bedrooms and 1.5 baths in a completely carpet free home, shows very well and has space for all the kids and even the pets too. Vinyl plank flooring throughout the main and second levels plus ceramic tiles throughout the eat-in kitchen. Lovely backyard that is very private and has a cozy deck to relax and look at the night stars. Unspoiled basement waiting for your finishing touches but has a 5th bedroom for the growing family. The roof was replaced this year with a 10 year warranty and the electrical updated in 2022. Nothing to do here but move right in and enjoy.
Location
Province ON
County Lennox And Addington
Area Loyalist
Zoning R1
Direction From Bath Road to North on Sherwood to West on Manitou to West on Cambridge or County Road 6 to East on Kildare to South on Cambridge
Rooms
Other Rooms Shed(s)
Basement Full, Partially Finished
Kitchen 1
Interior
Interior Features High Speed Internet, None
Heating Forced Air, Natural Gas
Cooling Central Air
Fireplace No
Appliance Dishwasher, Dryer, Refrigerator, Stove, Washer
Laundry Main Level
Exterior
Fence Full
Utilities Available Cable Connected, Cell Service, Electricity Connected, Garbage/Sanitary Collection, Natural Gas Connected, Recycling Pickup, Phone Connected
Waterfront No
Roof Type Asphalt Shing
Porch Deck
Lot Frontage 83.97
Lot Depth 109.64
Garage No
Building
Lot Description Urban, Landscaped, Library, Park, Place of Worship, Playground Nearby, Public Transit, School Bus Route, Schools, Shopping Nearby
Faces From Bath Road to North on Sherwood to West on Manitou to West on Cambridge or County Road 6 to East on Kildare to South on Cambridge
Foundation Block
Sewer Sewer (Municipal)
Water Municipal-Metered
Architectural Style Two Story
Structure Type Aluminum Siding,Brick
New Construction No
Others
Senior Community false
Tax ID 451311970
Ownership Freehold/None
Read Less
GET MORE INFORMATION





