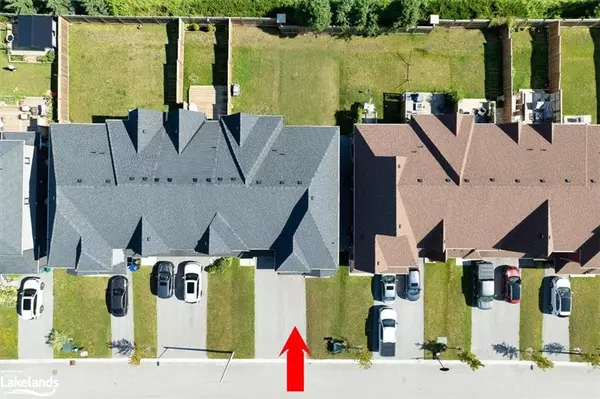For more information regarding the value of a property, please contact us for a free consultation.
58 Robertson Street Collingwood, ON L9Y 0X1
Want to know what your home might be worth? Contact us for a FREE valuation!

Our team is ready to help you sell your home for the highest possible price ASAP
Key Details
Sold Price $660,000
Property Type Townhouse
Sub Type Row/Townhouse
Listing Status Sold
Purchase Type For Sale
Square Footage 1,645 sqft
Price per Sqft $401
MLS Listing ID 40622422
Sold Date 09/10/24
Style Two Story
Bedrooms 3
Full Baths 2
Half Baths 1
Abv Grd Liv Area 1,645
Originating Board The Lakelands
Year Built 2017
Annual Tax Amount $4,196
Property Description
Do not miss this spacious 3 bedroom, 2.5 bathroom End-Unit in Prestigious Pretty River Estates in Collingwood. Desirable and family friendly neighborhood. Located close to schools. Surrounded by beautiful trails for biking, hiking, cross country skiing. Short drive to downtown Collingwood, Blue Mountains and Wasaga Beach. Laminate/ceramic main floor. Oak staircase. Laminate on second floor hallway and separate sitting area. Primary bedroom with ensuite and walk-in closet plus 2 more spacious, bright bedrooms
Location
Province ON
County Simcoe County
Area Collingwood
Zoning R3-39
Direction East of Hurontario street, entrance to subdivision of Poplar street
Rooms
Basement Full, Unfinished, Sump Pump
Kitchen 1
Interior
Interior Features Separate Hydro Meters, Ventilation System, Water Meter
Heating Forced Air, Natural Gas
Cooling Central Air
Fireplaces Type Electric
Fireplace Yes
Window Features Window Coverings
Appliance Range, Water Heater, Dishwasher, Dryer, Refrigerator, Stove, Washer
Exterior
Parking Features Attached Garage
Garage Spaces 1.0
Roof Type Asphalt Shing
Lot Frontage 23.79
Lot Depth 119.09
Garage Yes
Building
Lot Description Urban, Dog Park, Hospital, Library, Park, Playground Nearby, Rec./Community Centre, Schools, Trails
Faces East of Hurontario street, entrance to subdivision of Poplar street
Sewer Sewer (Municipal)
Water Municipal
Architectural Style Two Story
Structure Type Stone,Wood Siding
New Construction No
Others
Senior Community false
Tax ID 582620916
Ownership Freehold/None
Read Less
GET MORE INFORMATION





