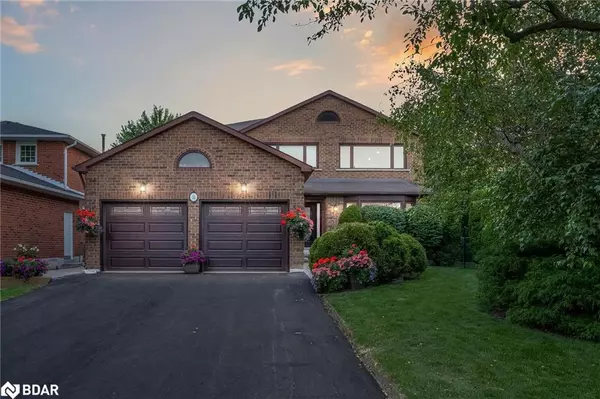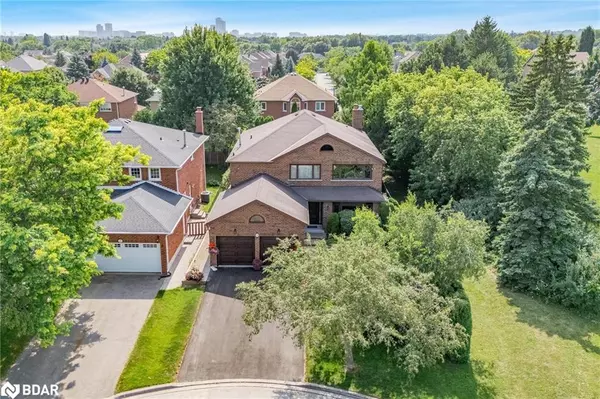For more information regarding the value of a property, please contact us for a free consultation.
12 Lincoln Place Unionville, ON L3P 7B6
Want to know what your home might be worth? Contact us for a FREE valuation!

Our team is ready to help you sell your home for the highest possible price ASAP
Key Details
Sold Price $2,060,000
Property Type Single Family Home
Sub Type Single Family Residence
Listing Status Sold
Purchase Type For Sale
Square Footage 2,965 sqft
Price per Sqft $694
MLS Listing ID 40646464
Sold Date 10/02/24
Style Two Story
Bedrooms 5
Full Baths 4
Half Baths 1
Abv Grd Liv Area 4,214
Originating Board Barrie
Year Built 1985
Annual Tax Amount $7,272
Property Description
Top 5 Reasons You Will Love This Home: 1) RARE OPPORTUNITY IN UNIONVILLE with a seamless floor plan that flows from room to room, featuring a well-maintained kitchen overlooking the pool, an open-concept dining and living area, and a cozy family room, ideal for creating cherished memories 2) Enjoy peace of mind with numerous updates, including new appliances (2022), a renovated upper-level bathroom (2023), a stylish main-floor bathroom (2024), a redesigned laundry room (2024) with a new washer and dryer, a freshly paved driveway (2024), and an inviting new front door (2024) 3) This spacious home is designed for a growing family, offering five bedrooms, five bathrooms, and a fully finished basement complete with a family room and a bar, creating the ideal atmosphere for hosting friends and family 4) Entertainers backyard providing a true oasis, featuring an inground, heated bromine pool, a freshly stained two-tiered cedar deck, and plenty of privacy for relaxation and social gathering 5) Settled on a tranquil court in the heart of Unionville and siding onto a park, this home is perfectly situated within the prestigious Markville PS School District and just minutes from Highway 407, two GO stations, and the upcoming York University campus. Visit our website for more detailed information.
Location
Province ON
County York
Area Markham
Zoning R7
Direction Atlantic Ave/Lincoln Pl
Rooms
Basement Full, Finished
Kitchen 1
Interior
Interior Features None
Heating Forced Air, Natural Gas
Cooling Central Air
Fireplaces Number 2
Fireplaces Type Gas, Wood Burning
Fireplace Yes
Appliance Dishwasher, Dryer, Refrigerator, Stove, Washer
Exterior
Parking Features Attached Garage, Asphalt
Garage Spaces 2.0
Pool In Ground
Roof Type Asphalt Shing
Lot Frontage 52.5
Lot Depth 134.89
Garage Yes
Building
Lot Description Urban, Irregular Lot, Park
Faces Atlantic Ave/Lincoln Pl
Foundation Poured Concrete
Sewer Sewer (Municipal)
Water Municipal
Architectural Style Two Story
Structure Type Brick
New Construction No
Others
Senior Community false
Tax ID 029710341
Ownership Freehold/None
Read Less




