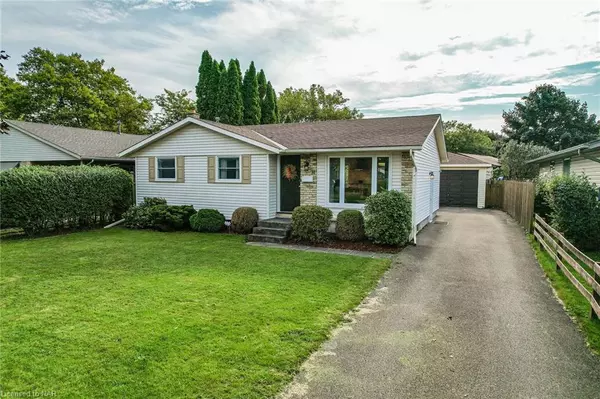For more information regarding the value of a property, please contact us for a free consultation.
31 Mccordick Drive St. Catharines, ON L2N 6S2
Want to know what your home might be worth? Contact us for a FREE valuation!

Our team is ready to help you sell your home for the highest possible price ASAP
Key Details
Sold Price $640,000
Property Type Single Family Home
Sub Type Single Family Residence
Listing Status Sold
Purchase Type For Sale
Square Footage 1,148 sqft
Price per Sqft $557
MLS Listing ID 40649233
Sold Date 10/02/24
Style Bungalow
Bedrooms 4
Full Baths 2
Abv Grd Liv Area 2,058
Originating Board Niagara
Annual Tax Amount $4,188
Property Description
Casual and Functional Family Living Awaits you in This Coveted North End St. Catharines Home. Beautiful Move-in Ready Bungalow With Many Updates, as Well as a Separate Entrance Leading to the Finished Lower Level Allowing In-Law Potential. A Great Opportunity For Both Families and Investors. Impressive From the Minute You Walk in the Front Door with an Abundance of Natural Light and Warm Hardwood Floors. Here You'll Find Three Bedrooms With Ample Closet Space, 4-Piece Updated Bathroom, Open Concept Living Room and an Airy Eat-In Kitchen. Patio Doors off the Kitchen Lead to a Deck and Private Fully Fenced Backyard to Enjoy. Lower Level Offers and Additional Bedroom, Updated Bathroom and Generous Sized Family Room. The Home is Complemented With a Detached Oversized 1.5 Insulated Garage With Over 9-Foot Ceilings and Subpanel for Car, Hobbies and Enjoyment. Close to Parks, Schools, Public Transit, Shopping and Quick Access to QEW. This Meticulously Maintained Home is Waiting For You to Call it Your Niagara Home.
Location
Province ON
County Niagara
Area St. Catharines
Zoning R1
Direction Lake St. to Arran to McCordick
Rooms
Basement Full, Finished
Kitchen 1
Interior
Interior Features None
Heating Forced Air, Natural Gas
Cooling Central Air
Fireplace No
Appliance Dishwasher, Dryer, Refrigerator, Stove, Washer
Exterior
Parking Features Detached Garage
Garage Spaces 1.5
Roof Type Asphalt Shing
Lot Frontage 50.11
Lot Depth 100.21
Garage Yes
Building
Lot Description Urban, Business Centre, Major Highway, Park, Place of Worship, Playground Nearby, School Bus Route, Schools, Shopping Nearby
Faces Lake St. to Arran to McCordick
Foundation Concrete Perimeter
Sewer Sewer (Municipal)
Water Municipal
Architectural Style Bungalow
Structure Type Aluminum Siding,Brick Veneer
New Construction No
Others
Senior Community false
Tax ID 462280116
Ownership Freehold/None
Read Less
GET MORE INFORMATION





