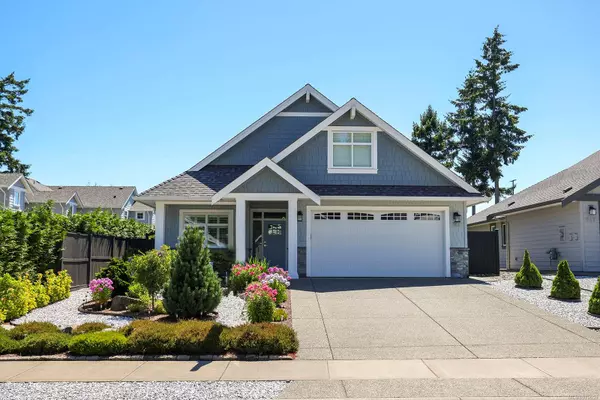For more information regarding the value of a property, please contact us for a free consultation.
981 Prestwick Pl Courtenay, BC V9N 0E1
Want to know what your home might be worth? Contact us for a FREE valuation!

Our team is ready to help you sell your home for the highest possible price ASAP
Key Details
Sold Price $1,080,000
Property Type Single Family Home
Sub Type Single Family Detached
Listing Status Sold
Purchase Type For Sale
Square Footage 1,997 sqft
Price per Sqft $540
MLS Listing ID 970659
Sold Date 10/02/24
Style Main Level Entry with Upper Level(s)
Bedrooms 3
Rental Info Unrestricted
Year Built 2017
Annual Tax Amount $6,024
Tax Year 2024
Lot Size 9,147 Sqft
Acres 0.21
Property Description
Welcome to 981 Prestwick Place! Built in 2017 by Integra Homes, this quality-built home exudes the highest in craftsmanship throughout. Featuring stylish engineered hardwood, quartz counters, elegant crown moulding, 5-foot crawlspace & heat pump. Upon entering the open-concept living area you're greeted with an abundance of natural light shining through. The gourmet kitchen is a chef's dream featuring Jenn-Air s/s appliances, soft-close cabinetry inc. roll-out pantry. Your living room haven - anchored by a tiled gas fireplace & adorned with meticulously crafted built-ins. Primary boasts a luxurious 4 piece ensuite along with a large WIC, providing a private retreat. Upstairs, a bonus room for which creativity knows no bounds. Whether you're an aspiring artist or a seasoned crafter. Beauty and practicality converge in your backyard to create a space that is as delightful as it is effortless. Just a short walk to the golf course, Thrifty's Shopping Centre, Costco and the new hospital.
Location
Province BC
County Courtenay, City Of
Area Cv Crown Isle
Direction Northwest
Rooms
Other Rooms Storage Shed
Basement Crawl Space
Main Level Bedrooms 3
Kitchen 1
Interior
Interior Features Closet Organizer
Heating Electric, Heat Pump, Natural Gas
Cooling Air Conditioning
Flooring Carpet, Hardwood, Tile
Fireplaces Number 1
Fireplaces Type Living Room
Fireplace 1
Appliance Dishwasher, F/S/W/D, Microwave, Oven Built-In, Range Hood
Laundry In House
Exterior
Garage Spaces 2.0
Utilities Available Underground Utilities
Roof Type Asphalt Shingle
Handicap Access Ground Level Main Floor, Primary Bedroom on Main
Total Parking Spaces 2
Building
Lot Description Central Location, Easy Access, Marina Nearby, Near Golf Course, Recreation Nearby, Sidewalk
Building Description Frame Wood,Insulation: Ceiling,Insulation: Walls,Stone,Wood, Main Level Entry with Upper Level(s)
Faces Northwest
Foundation Poured Concrete
Sewer Sewer Connected
Water Municipal
Structure Type Frame Wood,Insulation: Ceiling,Insulation: Walls,Stone,Wood
Others
Ownership Freehold
Pets Allowed Aquariums, Birds, Caged Mammals, Cats, Dogs
Read Less
Bought with RE/MAX Ocean Pacific Realty (Crtny)




