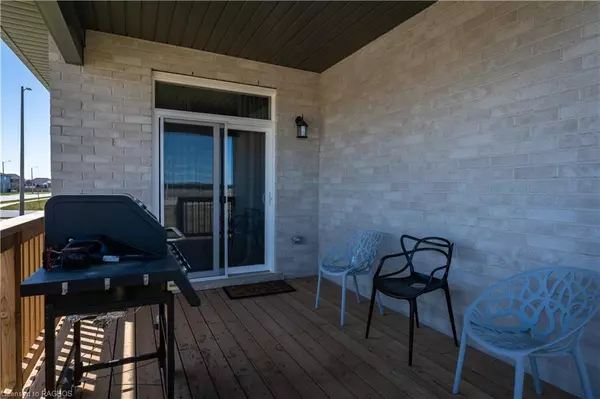For more information regarding the value of a property, please contact us for a free consultation.
411 Mary Rose Avenue Port Elgin, ON N0H 2C3
Want to know what your home might be worth? Contact us for a FREE valuation!

Our team is ready to help you sell your home for the highest possible price ASAP
Key Details
Sold Price $840,000
Property Type Single Family Home
Sub Type Single Family Residence
Listing Status Sold
Purchase Type For Sale
Square Footage 1,640 sqft
Price per Sqft $512
MLS Listing ID 40639017
Sold Date 10/01/24
Style Bungalow
Bedrooms 7
Full Baths 3
Half Baths 1
Abv Grd Liv Area 3,195
Originating Board Grey Bruce Owen Sound
Year Built 2023
Annual Tax Amount $5,466
Property Description
Welcome to your dream retreat in the heart of Summerside Sub-division! Get ready to experience the ultimate blend of comfort and convenience with this Walker Built Huron Model Home just steps away from water, trails, and parks. Featuring three bedrooms upstairs, an inviting eat-in kitchen, and a bright living area perfect for relaxing or entertaining – this bungalow is the epitome of modern living! Gas fireplace enhances with the space with a walk-out to the covered porch. But wait, there's more! Discover the added bonus of a legal basement apartment with a separate entrance, offering four additional bedrooms. Included in the basement is a four piece and a two piece bathroom, and laundry facilities. The kitchen is space with ample room for dining. Never worry about parking with ample space for all your vehicles. Make sure you click the MULTIMEDIA LINK below for further details, including floor plan and guided walkthrough! Ready to turn this house into your forever home? Don't miss out on this incredible opportunity – inquire now for more details!
Location
Province ON
County Bruce
Area 4 - Saugeen Shores
Zoning R2-5
Direction West on Goderich to North on Waterloo, West on Mary Rose.
Rooms
Basement Full, Finished
Kitchen 2
Interior
Interior Features Auto Garage Door Remote(s)
Heating Fireplace-Gas, Forced Air
Cooling Central Air
Fireplaces Number 1
Fireplace Yes
Window Features Window Coverings
Appliance Built-in Microwave, Dishwasher, Dryer, Refrigerator, Stove, Washer
Exterior
Garage Attached Garage, Garage Door Opener
Garage Spaces 2.0
Waterfront No
Roof Type Asphalt Shing
Lot Frontage 73.0
Parking Type Attached Garage, Garage Door Opener
Garage Yes
Building
Lot Description Urban, City Lot, Park, Playground Nearby, Rec./Community Centre, Schools, Shopping Nearby
Faces West on Goderich to North on Waterloo, West on Mary Rose.
Foundation Concrete Perimeter
Sewer Sewer (Municipal)
Water Municipal
Architectural Style Bungalow
Structure Type Brick,Stone
New Construction No
Others
Senior Community false
Tax ID 332682065
Ownership Freehold/None
Read Less
GET MORE INFORMATION





