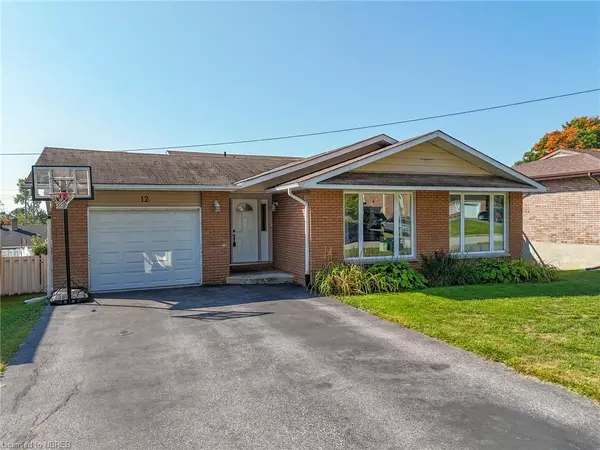For more information regarding the value of a property, please contact us for a free consultation.
12 Riddle Court North Bay, ON P1B 8S6
Want to know what your home might be worth? Contact us for a FREE valuation!

Our team is ready to help you sell your home for the highest possible price ASAP
Key Details
Sold Price $485,000
Property Type Single Family Home
Sub Type Single Family Residence
Listing Status Sold
Purchase Type For Sale
Square Footage 2,059 sqft
Price per Sqft $235
MLS Listing ID 40648679
Sold Date 09/30/24
Style Backsplit
Bedrooms 4
Full Baths 2
Abv Grd Liv Area 2,657
Originating Board North Bay
Year Built 1977
Annual Tax Amount $4,386
Lot Size 6,141 Sqft
Acres 0.141
Property Description
Welcome to your new home! Located in a very desirable neighbourhood, this large four-level
backsplit home has plenty of space for the entire family and is move-in ready! Walking into this
lovely home, a large foyer with double closet and new flooring awaits you. The main level
continues to the first of three family rooms, which is open to the dining room and fabulous
kitchen containing plenty of counter space, cupboards, tile flooring and backsplash. On the
second level you will find a spacious primary bedroom with cheater ensuite, along with two more
bedrooms, all with nice big windows. The lower level is very inviting with a spacious living room
where the comforting fireplace will keep you warm and toasty, along with a patio door for
backyard access, a fourth large bedroom, and a newly renovated bathroom. We aren’t done yet!
Carry on down to the basement level to find a large rec room, laundry room, and a huge storage
space with outdoor access as well! Don’t forget the attached garage and spacious backyard
which is fully fenced and has a nice shed and natural gas BBQ. This family friendly court is
close to walking and biking trails, the ski hill, restaurants, shopping, schools, parks and so much
more. You will not be disappointed! Pre-Inspected for your peace of mind.
Location
Province ON
County Nipissing
Area North Bay
Zoning R1
Direction SKI CLUB ROAD TO RIDDLE STREET, TURN LEFT ON RIDDLE COURT
Rooms
Basement Partial, Finished
Kitchen 1
Interior
Interior Features High Speed Internet, Central Vacuum, Ceiling Fan(s)
Heating Baseboard, Electric, Fireplace-Gas
Cooling None
Fireplaces Number 1
Fireplaces Type Recreation Room
Fireplace Yes
Window Features Window Coverings
Appliance Instant Hot Water, Dishwasher, Dryer, Refrigerator, Stove, Washer
Laundry Lower Level
Exterior
Exterior Feature Landscaped
Garage Attached Garage, Asphalt
Garage Spaces 1.0
Fence Full
Utilities Available Cable Connected, Cell Service, Electricity Connected, Fibre Optics, Garbage/Sanitary Collection, Natural Gas Connected, Recycling Pickup, Street Lights, Phone Connected
Waterfront No
View Y/N true
View Hills
Roof Type Asphalt Shing
Lot Frontage 60.1
Lot Depth 101.56
Parking Type Attached Garage, Asphalt
Garage Yes
Building
Lot Description Urban, Rectangular, Cul-De-Sac, Landscaped, Park, Place of Worship, Playground Nearby, Public Transit, Quiet Area, School Bus Route, Schools, Shopping Nearby, Skiing
Faces SKI CLUB ROAD TO RIDDLE STREET, TURN LEFT ON RIDDLE COURT
Foundation Concrete Block
Sewer Sewer (Municipal)
Water Municipal
Architectural Style Backsplit
Structure Type Vinyl Siding
New Construction No
Others
Senior Community false
Tax ID 491330475
Ownership Freehold/None
Read Less
GET MORE INFORMATION





