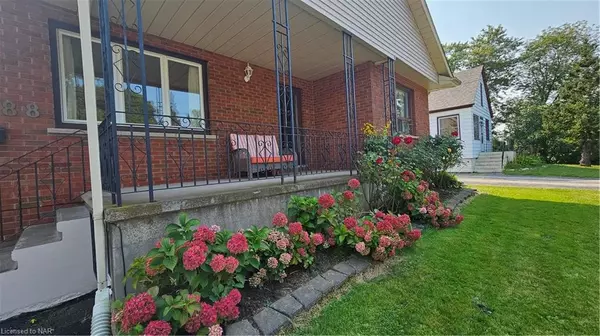For more information regarding the value of a property, please contact us for a free consultation.
6688 Bellevue Street Niagara Falls, ON L2E 1Z1
Want to know what your home might be worth? Contact us for a FREE valuation!

Our team is ready to help you sell your home for the highest possible price ASAP
Key Details
Sold Price $520,000
Property Type Single Family Home
Sub Type Single Family Residence
Listing Status Sold
Purchase Type For Sale
Square Footage 1,418 sqft
Price per Sqft $366
MLS Listing ID 40645950
Sold Date 09/30/24
Style 1.5 Storey
Bedrooms 4
Full Baths 2
Abv Grd Liv Area 2,183
Originating Board Niagara
Annual Tax Amount $2,877
Property Description
The CHEF'S KISS of Real Estate- a fine Italian delicacy! Lovingly owned by the same family since 1967, this home has been very well maintained and has had some smart updates as well! Offering great square footage, an IN-LAW suite and FOUR BEDROOMS all above grade; this home is perfect for families, first time home buyers, multi-family households and INVESTORS alike! The main floor SUNROOM is a beautiful addition. It is well built with FABULOUS windows and tile floor and serves as a perfect mudroom/entryway for coats/shoes/backpacks and more! This room has not been added to the sq ftge as it is not yet heated, but electric baseboards would make this room functional year round (and add to the sq ftge)!! The main floor features large, VINYL WINDOWS throughout, PROFESSIONALLY installed ceramic and laminate flooring and a fully RENOVATED bathroom with a contemporary aesthetic. The upper level offers two good sized bedrooms with individual closets and large windows. The lower level has been almost fully finished and can easily serve as an in-law suite or generous studio apt featuring large kitchen and a lot of storage. ZONING R2. GENEROUS CANTEEN/cold cellar that extends under the porch for all your wine and canning pleasures! The exterior has been equally maintained with an inviting FRONT PORCH, generous backyard, and remnants of a large Italian GARDEN teaming with vegetables! The CEMENT GARAGE has a concrete pad/door opener/hydro with attached shed. Secondary shed as well. Lots of room for the car, tools and toys! Situated in a QUIET, mature neighbourhood intermixed with some new builds, you enjoy ammenities, shopping, hwy access and a GOOD SCHOOL district. If this isn't all enough, the home is situated on a no through-way traffic area with GREEN space to the West complete with a little walking trail for Bella the dog! Updates include newer furnace and central air, bathroom renovation, prof installed tile/laminate, roof and some vinyl windows. Welcome Home!
Location
Province ON
County Niagara
Area Niagara Falls
Zoning R2
Direction North on Drummond, East on Bellevue
Rooms
Other Rooms Shed(s)
Basement Full, Partially Finished
Kitchen 2
Interior
Interior Features Floor Drains, In-Law Floorplan
Heating Forced Air
Cooling Central Air
Fireplace No
Window Features Window Coverings
Appliance Dryer, Freezer, Refrigerator, Stove, Washer
Exterior
Garage Detached Garage, Garage Door Opener, Asphalt
Garage Spaces 1.0
Fence Fence - Partial
Waterfront No
Roof Type Asphalt Shing
Porch Porch
Lot Frontage 50.12
Lot Depth 125.45
Parking Type Detached Garage, Garage Door Opener, Asphalt
Garage Yes
Building
Lot Description Urban, Open Spaces, Place of Worship, Public Transit, Schools, Shopping Nearby
Faces North on Drummond, East on Bellevue
Foundation Concrete Perimeter
Sewer Sewer (Municipal)
Water Municipal
Architectural Style 1.5 Storey
Structure Type Aluminum Siding
New Construction No
Schools
Elementary Schools Cherrywood Acres Public And St, Mary Catholic
High Schools Dsbn Academy Public And Saint Paul Catholic
Others
Senior Community false
Tax ID 643120389
Ownership Freehold/None
Read Less
GET MORE INFORMATION





