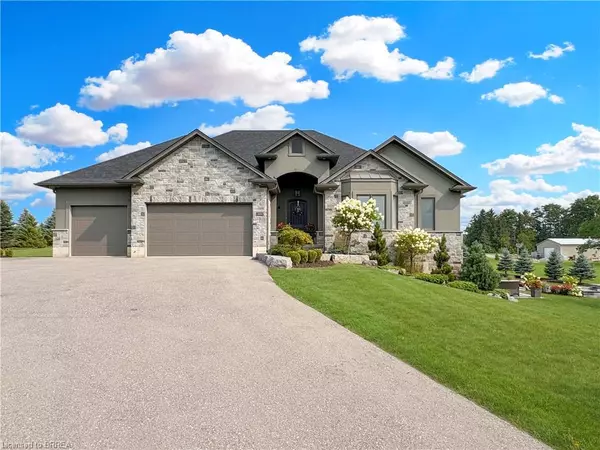For more information regarding the value of a property, please contact us for a free consultation.
387 Robinson Road Brantford, ON N3T 4L7
Want to know what your home might be worth? Contact us for a FREE valuation!

Our team is ready to help you sell your home for the highest possible price ASAP
Key Details
Sold Price $1,600,000
Property Type Single Family Home
Sub Type Single Family Residence
Listing Status Sold
Purchase Type For Sale
Square Footage 2,111 sqft
Price per Sqft $757
MLS Listing ID 40627107
Sold Date 10/01/24
Style Bungalow
Bedrooms 5
Full Baths 3
Abv Grd Liv Area 2,111
Originating Board Brantford
Annual Tax Amount $8,126
Property Description
Flawless 3,880sqft residence in the esteemed Highland Estates community! This exquisite 3+2 bedroom, 3 bathroom property sits on 1.3 acres and is bound to captivate! The expansive, open-concept main floor boasts a spacious great room, dinette area, chef’s kitchen, 3 sizeable bedrooms, and convenient main-floor laundry. The chef’s kitchen features high-end custom cabinetry with slow-close drawers and under-cabinet lighting, elegant quartz countertops, a stylish tiled backsplash, a remarkable island with seating, and a large walk-in pantry. Nearby, sliding doors open to a 300 sqft covered concrete porch—ideal for hosting guests or taking in the picturesque countryside with NO rear neighbours and an amazing custom fire-pit The generously sized master bedroom includes a luxurious 5-piece ensuite (double sinks, soaking tub, tiled shower) and “his & hers” walk-in closets. The second and third bedrooms on this level are spacious, each with ample closet space. A well-appointed 4-piece bathroom completes the main floor. The 1769 sqft walk-out basement features 2 extra bedrooms, a vast rec room, a wet bar/entertainment area, a 3-piece bathroom, and abundant storage in both the large utility room and cold storage. An interior entrance from the attached 717 sq ft, 3-car garage adds to the appeal! Additional highlights include vaulted ceilings in the Great Room, engineered hardwood floors, limestone tiles, California shutters, recessed lighting, quartz countertops, a gas fireplace, and much more!
Location
Province ON
County Brant County
Area 2115 - Sw Rural
Zoning PA,MRA
Direction Cleaver Road to Robinson Road
Rooms
Basement Walk-Out Access, Full, Finished
Kitchen 1
Interior
Interior Features Auto Garage Door Remote(s)
Heating Forced Air, Natural Gas
Cooling Central Air
Fireplace No
Appliance Dishwasher, Dryer, Refrigerator, Stove, Washer
Exterior
Garage Attached Garage
Garage Spaces 3.0
Waterfront No
Roof Type Asphalt
Lot Frontage 185.1
Parking Type Attached Garage
Garage Yes
Building
Lot Description Urban, Major Highway, Park, Quiet Area, Ravine
Faces Cleaver Road to Robinson Road
Foundation Poured Concrete
Sewer Septic Tank
Water Drilled Well, Well
Architectural Style Bungalow
Structure Type Stone,Stucco
New Construction No
Others
Senior Community false
Tax ID 320550073
Ownership Freehold/None
Read Less
GET MORE INFORMATION





