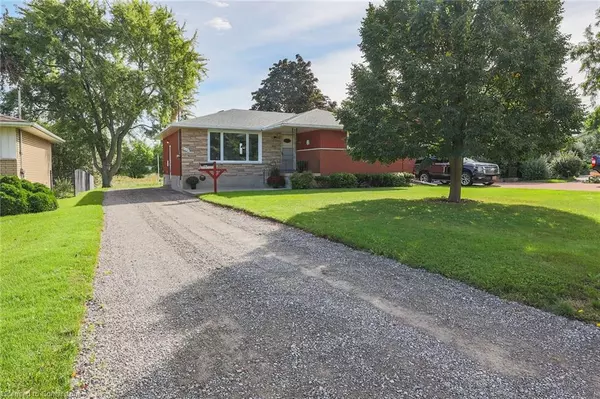For more information regarding the value of a property, please contact us for a free consultation.
4089 Hixon St Street Beamsville, ON L3J 0L2
Want to know what your home might be worth? Contact us for a FREE valuation!

Our team is ready to help you sell your home for the highest possible price ASAP
Key Details
Sold Price $635,000
Property Type Single Family Home
Sub Type Single Family Residence
Listing Status Sold
Purchase Type For Sale
Square Footage 1,108 sqft
Price per Sqft $573
MLS Listing ID 40653931
Sold Date 10/01/24
Style Bungalow
Bedrooms 4
Full Baths 1
Abv Grd Liv Area 1,237
Originating Board Hamilton - Burlington
Year Built 1965
Annual Tax Amount $4,093
Property Description
Welcome to 4089 Hixon Street in beautiful Beamsville. This solid Bungalow has been well cared for by one family and now it's available for new owners looking for a new beginning. Nestled in a great neighbourhood this home is surrounded by Park Lands, walking trails, nearby schools, shopping, downtown restaurants, wineries and everything that Niagara is known for! Convenient access from the QEW offers great commuting to Hamilton and the GTA and cross boarder access. Niagara region is a favorite destination for enjoying the outdoors and the many activities that are available in abundance. The wide lot offers the opportunity to build a garage and additional living space above or beside. Endless potential and possibilities are awaiting your creative ideas and personal style to make this your very own home. What will it be? Expanded home for your family or a 2 unit investment property to add to your portfolio? Living Room has hardwood under the carpet.
Location
Province ON
County Niagara
Area Lincoln
Zoning RESIDENTIAL
Direction ONTARIO ST. TO KING ST. TO HIXON ST.
Rooms
Basement Development Potential, Separate Entrance, Full, Partially Finished
Kitchen 1
Interior
Interior Features In-law Capability
Heating Forced Air, Natural Gas
Cooling Central Air
Fireplaces Number 1
Fireplaces Type Recreation Room
Fireplace Yes
Appliance Water Heater, Dishwasher, Dryer, Refrigerator, Stove, Washer
Laundry In Basement
Exterior
Garage Gravel
Utilities Available Cable Connected, Electricity Connected, Garbage/Sanitary Collection, High Speed Internet Avail, Natural Gas Connected
Waterfront No
Roof Type Asphalt Shing
Lot Frontage 60.0
Lot Depth 128.0
Parking Type Gravel
Garage No
Building
Lot Description Urban, Rectangular, Highway Access, Library
Faces ONTARIO ST. TO KING ST. TO HIXON ST.
Foundation Concrete Block
Sewer Sewer (Municipal)
Water Municipal-Metered
Architectural Style Bungalow
Structure Type Brick,Brick Veneer
New Construction No
Schools
Elementary Schools Jacob Beam
High Schools West Niagara Secondary School
Others
Senior Community false
Tax ID 461060303
Ownership Freehold/None
Read Less
GET MORE INFORMATION





