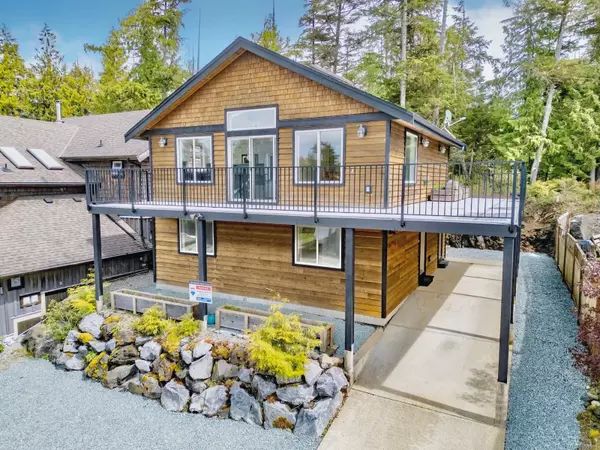For more information regarding the value of a property, please contact us for a free consultation.
730 Ocean Park Dr Tofino, BC V0R 2Z0
Want to know what your home might be worth? Contact us for a FREE valuation!

Our team is ready to help you sell your home for the highest possible price ASAP
Key Details
Sold Price $1,025,000
Property Type Single Family Home
Sub Type Single Family Detached
Listing Status Sold
Purchase Type For Sale
Square Footage 1,649 sqft
Price per Sqft $621
Subdivision Ocean Park
MLS Listing ID 961861
Sold Date 10/01/24
Style Ground Level Entry With Main Up
Bedrooms 4
HOA Fees $81/mo
Rental Info Some Rentals
Year Built 2006
Annual Tax Amount $3,920
Tax Year 2023
Lot Size 3,920 Sqft
Acres 0.09
Property Description
Motivated Sellers! This home is walking distance to Tofino's best beaches & an excellent investment opportunity. Currently it is a 2 bedrm home w/ 2 bedrm suite, but a flexible floor plan means it could easily be a 3 bedrm home + 1 bedrm suite or 4 bedrm home + studio suite. The main living space is located on the 2nd floor facilitating high ceilings & bright spaces, w/ a generous kitchen & open concept living. A large 2nd floor deck wraps around the southern & western sides so when the sun is out these decks are bathed in it! 2 bedrms + 1 full bathrm make up the rest of the 2nd/main floor. The ground floor has a large mud room/laundry, 2 bedrms, 2 bathrms & kitchen/dining area. Currently a 2 bedrm suite but easily changed to suite your needs. The property backs onto the bird sanctuary facilitating a lovely forest view from the backyard. An outdoor shower, storage shed, carport & ample parking complete this excellent offering.
Location
Province BC
County Tofino, District Of
Area Pa Tofino
Zoning CD-YW
Direction West
Rooms
Other Rooms Storage Shed
Basement Crawl Space
Main Level Bedrooms 2
Kitchen 1
Interior
Interior Features Ceiling Fan(s), Dining/Living Combo, Vaulted Ceiling(s)
Heating Baseboard, Electric
Cooling None
Flooring Mixed
Appliance Dishwasher, F/S/W/D
Laundry Common Area
Exterior
Exterior Feature Balcony/Deck, Low Maintenance Yard
Carport Spaces 1
Amenities Available Common Area, Playground, Street Lighting
Roof Type Asphalt Shingle
Parking Type Carport, Driveway
Total Parking Spaces 4
Building
Lot Description Family-Oriented Neighbourhood, Recreation Nearby, Shopping Nearby
Building Description Frame Wood,Insulation All,Wood, Ground Level Entry With Main Up
Faces West
Story 2
Foundation Poured Concrete
Sewer Sewer Connected
Water Municipal
Architectural Style West Coast
Structure Type Frame Wood,Insulation All,Wood
Others
Tax ID 025-918-371
Ownership Freehold/Strata
Pets Description Aquariums, Birds, Caged Mammals, Cats, Dogs
Read Less
Bought with Unrepresented Buyer Pseudo-Office
GET MORE INFORMATION





