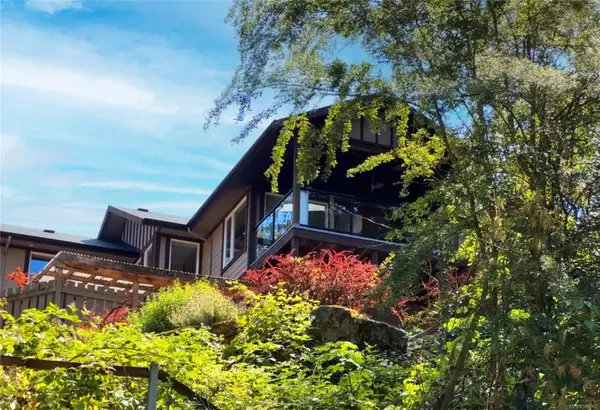For more information regarding the value of a property, please contact us for a free consultation.
1537 Verling Ave Central Saanich, BC V8M 1W8
Want to know what your home might be worth? Contact us for a FREE valuation!

Our team is ready to help you sell your home for the highest possible price ASAP
Key Details
Sold Price $1,240,000
Property Type Single Family Home
Sub Type Single Family Detached
Listing Status Sold
Purchase Type For Sale
Square Footage 2,709 sqft
Price per Sqft $457
MLS Listing ID 971062
Sold Date 10/01/24
Style Main Level Entry with Lower Level(s)
Bedrooms 3
Rental Info Unrestricted
Year Built 2001
Annual Tax Amount $4,734
Tax Year 2023
Lot Size 0.560 Acres
Acres 0.56
Property Description
Open House Saturday Aug 3 11-1 pm Welcome to this charming 3-bedroom, 2.5-bathroom home located in a serene rural setting near Brentwood. The property offers breathtaking views and stunning sunsets that can be enjoyed from the spacious deck. The main floor features a primary bedroom with a walk-in closet and a well laid out 3-piece ensuite. The open-concept kitchen comes with a large pantry and laundry area, seamlessly flowing into the dining and living spaces.
The lower level houses two additional bedrooms, a 4-piece bathroom, a versatile flex room, and a generously-sized living area with tall windows that open up to the patio. The garage is equipped with a workshop and storage space, complemented by one more storage area on the property. There's ample parking for an RV, trailer, boat, and more, making this home perfect for those who love both comfort and adventure.
Location
Province BC
County Capital Regional District
Area Cs Saanichton
Direction East
Rooms
Other Rooms Storage Shed, Workshop
Basement Finished, Full, Walk-Out Access, With Windows
Main Level Bedrooms 1
Kitchen 1
Interior
Interior Features Eating Area
Heating Electric, Heat Pump
Cooling HVAC
Flooring Laminate, Softwood
Fireplaces Number 1
Fireplaces Type Pellet Stove
Equipment Central Vacuum, Electric Garage Door Opener, Security System
Fireplace 1
Window Features Insulated Windows,Screens,Skylight(s),Vinyl Frames,Window Coverings
Appliance Air Filter, Dishwasher, F/S/W/D, Oven/Range Electric, Refrigerator, Water Filters
Laundry In House
Exterior
Exterior Feature Balcony/Deck, Fencing: Full, Garden, Lighting, Low Maintenance Yard, Security System
Garage Spaces 1.0
Utilities Available Cable To Lot, Electricity To Lot, Phone To Lot, Recycling
View Y/N 1
View Mountain(s), Valley
Roof Type Asphalt Shingle
Handicap Access Accessible Entrance, Ground Level Main Floor, Primary Bedroom on Main
Parking Type Additional, Detached, Driveway, Garage, RV Access/Parking
Total Parking Spaces 10
Building
Lot Description Acreage, Hillside, Quiet Area, Rectangular Lot, Rural Setting, In Wooded Area
Building Description Cement Fibre,Frame Wood,Insulation All, Main Level Entry with Lower Level(s)
Faces East
Foundation Poured Concrete
Sewer Septic System
Water Municipal
Structure Type Cement Fibre,Frame Wood,Insulation All
Others
Tax ID 004-003-764
Ownership Freehold
Pets Description Aquariums, Birds, Caged Mammals, Cats, Dogs
Read Less
Bought with RE/MAX Camosun
GET MORE INFORMATION





