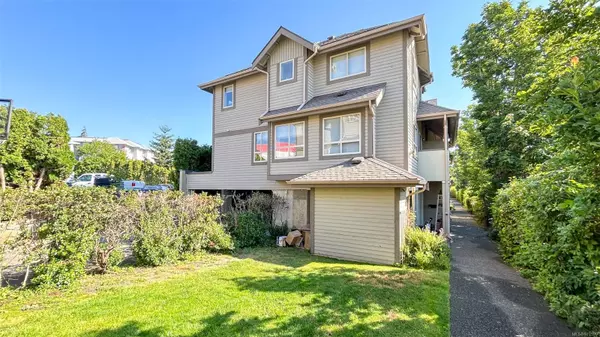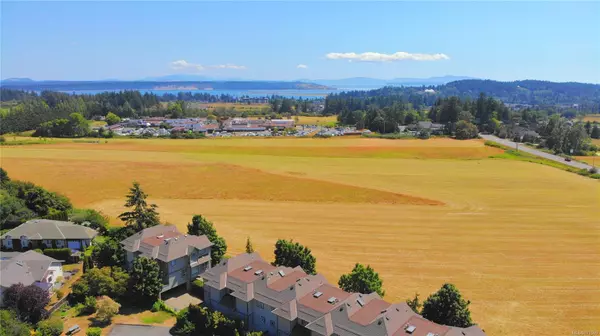For more information regarding the value of a property, please contact us for a free consultation.
7847 East Saanich Rd #3 Central Saanich, BC V8M 2B4
Want to know what your home might be worth? Contact us for a FREE valuation!

Our team is ready to help you sell your home for the highest possible price ASAP
Key Details
Sold Price $628,500
Property Type Townhouse
Sub Type Row/Townhouse
Listing Status Sold
Purchase Type For Sale
Square Footage 1,664 sqft
Price per Sqft $377
Subdivision Meadowlands
MLS Listing ID 971599
Sold Date 10/01/24
Style Ground Level Entry With Main Up
Bedrooms 4
HOA Fees $721/mo
Rental Info Unrestricted
Year Built 1995
Annual Tax Amount $3,078
Tax Year 2023
Lot Size 1,742 Sqft
Acres 0.04
Property Description
Welcome home to this charming 4-bedroom CORNER unit nestled in a meticulously maintained complex at the heart of Saanichton. Conveniently situated near shopping, groceries, restaurants, and pubs, this residence offers a serene country setting with picturesque views of Mt. Baker, James Island, and glimpses of the ocean. As you step inside, abundant natural sunlight floods the bright and open floorplan, accentuated by numerous windows. The main level boasts a formal dining area, a cozy gas fireplace in the living room, and a kitchen with a walk-out deck. Additionally, there’s a generously sized bedroom or den and a full washroom—perfect for accommodating guests. Upstairs, the primary bedroom awaits, complete with stunning views, vaulted ceilings, and a walk-in closet. An ensuite bathroom accompanies the primary bedroom, along with two more bedrooms and a convenient laundry area. This home includes two covered parking stalls, and both rentals and pets are permitted.
Location
Province BC
County Capital Regional District
Area Cs Saanichton
Direction South
Rooms
Basement None
Main Level Bedrooms 1
Kitchen 1
Interior
Interior Features Dining/Living Combo, Vaulted Ceiling(s)
Heating Baseboard, Electric, Natural Gas
Cooling None
Flooring Mixed
Fireplaces Number 1
Fireplaces Type Gas, Living Room
Fireplace 1
Window Features Blinds
Appliance F/S/W/D
Laundry In Unit
Exterior
Exterior Feature Balcony/Patio
Carport Spaces 2
View Y/N 1
View Mountain(s), Valley
Roof Type Asphalt Shingle
Parking Type Attached, Carport Double
Total Parking Spaces 2
Building
Lot Description Irregular Lot
Building Description Stucco,Wood, Ground Level Entry With Main Up
Faces South
Story 2
Foundation Poured Concrete
Sewer Sewer To Lot
Water Municipal
Structure Type Stucco,Wood
Others
HOA Fee Include Garbage Removal,Gas,Insurance,Maintenance Grounds,Property Management,Sewer,Water
Tax ID 023-163-470
Ownership Freehold/Strata
Pets Description Aquariums, Birds, Caged Mammals, Cats, Dogs, Number Limit, Size Limit
Read Less
Bought with Newport Realty Ltd.
GET MORE INFORMATION





