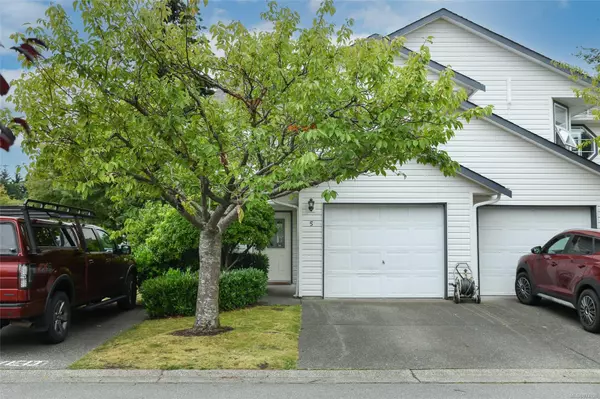For more information regarding the value of a property, please contact us for a free consultation.
2160 Hawk Dr #5 Courtenay, BC V9N 9B2
Want to know what your home might be worth? Contact us for a FREE valuation!

Our team is ready to help you sell your home for the highest possible price ASAP
Key Details
Sold Price $503,000
Property Type Townhouse
Sub Type Row/Townhouse
Listing Status Sold
Purchase Type For Sale
Square Footage 1,168 sqft
Price per Sqft $430
Subdivision Trumpeter Greene
MLS Listing ID 974120
Sold Date 10/01/24
Style Main Level Entry with Upper Level(s)
Bedrooms 3
HOA Fees $359/mo
Rental Info Unrestricted
Year Built 1994
Annual Tax Amount $2,463
Tax Year 2023
Property Description
Trumpeter Green family friendly complex - 3 bedroom, 3 bathroom, 2 level townhome in desirable & central Courtenay East area - close proximity to transit, schools, parks, trails, QF & Crown Isle's Shopping Centres, Aquatic Centre, North Island College & new hospital. Nearby playgrounds, woodland trails, with mountain & valley views from walking the neighbourhood will connect you to the beauty of the area. Functional layout end unit making most of its 1168 sq ft featuring lots of windows. Foyer leading to 2pc powder room/laundry, garage access, storage closet & to the open concept kitchen/living/dining (with bay window & gas fireplace). Slider door access to semi private back patio & yard space. Upstairs has 3 bedrooms (2 with walk in closets) & computer nook on landing. Primary bedroom features a walk-thru closet & access to its own 4pc bathroom. Single car garage plus parking spot, along with visitor and street parking. Available for October possession.
Location
Province BC
County Courtenay, City Of
Area Cv Courtenay East
Zoning R-3
Direction Southeast
Rooms
Basement None
Kitchen 1
Interior
Heating Baseboard, Electric
Cooling None
Fireplaces Number 1
Fireplaces Type Gas
Fireplace 1
Appliance Dishwasher, F/S/W/D
Laundry In House
Exterior
Garage Spaces 1.0
Roof Type Asphalt Shingle
Building
Lot Description Family-Oriented Neighbourhood, Near Golf Course, Quiet Area, Recreation Nearby, Shopping Nearby
Building Description Vinyl Siding, Main Level Entry with Upper Level(s)
Faces Southeast
Story 2
Foundation Poured Concrete, Slab
Sewer Sewer Connected
Water Municipal
Additional Building None
Structure Type Vinyl Siding
Others
Restrictions Restrictive Covenants
Tax ID 018-931-758
Ownership Freehold/Strata
Pets Allowed Cats, Dogs, Number Limit, Size Limit
Read Less
Bought with RE/MAX Ocean Pacific Realty (CX)
GET MORE INFORMATION





