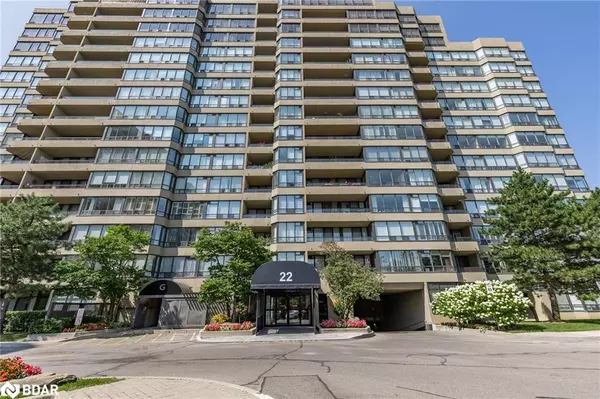For more information regarding the value of a property, please contact us for a free consultation.
22 Clarissa Drive Richmond Hill, ON L4C 9R6
Want to know what your home might be worth? Contact us for a FREE valuation!

Our team is ready to help you sell your home for the highest possible price ASAP
Key Details
Sold Price $680,000
Property Type Condo
Sub Type Condo/Apt Unit
Listing Status Sold
Purchase Type For Sale
Square Footage 1,201 sqft
Price per Sqft $566
MLS Listing ID 40634752
Sold Date 09/30/24
Style 1 Storey/Apt
Bedrooms 2
Full Baths 2
HOA Fees $1,144/mo
HOA Y/N Yes
Abv Grd Liv Area 1,201
Originating Board Barrie
Annual Tax Amount $2,560
Property Description
This meticulously maintained building and condo unit, nestled within a prestigious Tridel building in Richmond Hill, Ontario, offers comfort and elegance. Boasting 2 bedrooms and 2 bathrooms, including a 3 piece ensuite in the primary bedroom with his and her double closet, it caters perfectly to modern living. The primary bedroom provides a serene retreat, complemented by a second bedroom ideal for guests or family. A dedicated office space or potential 3rd bedroom adds versatility, with direct access to a balcony that enhances the living experience with breathtaking views. The meticulous attention to detail is evident throughout the unit, from the sleek laminate flooring to the contemporary fixtures. The kitchen features stainless steel appliances and ample cabinetry, catering to functionality and style. In the living areas, expansive windows flood the space with natural light, creating an inviting ambiance. Residents of this Tridel building enjoy access to premium amenities, including a Fitness Center, Indoor or a relaxing Sunfill Outdoor Pool Deck, Board Room, Party Room, Squash Courts, Sauna, and landscaped grounds. Located in Richmond Hill, known for its vibrant community and convenient access to urban amenities, shopping, and transit, this condo offers a home and a lifestyle. Whether relaxing on the balcony or entertaining in the open-concept living areas, this unit exemplifies luxury and comfort in one of Ontario's most sought-after neighbourhoods. This is a no-dog building under the Condo Corporation. Status Certificate is available upon request.
Location
Province ON
County York
Area Richmond Hill
Zoning RM10
Direction Yonge St & Weldrick Rd E
Rooms
Kitchen 1
Interior
Interior Features None
Heating Forced Air, Natural Gas
Cooling Central Air
Fireplace No
Appliance Built-in Microwave, Dishwasher, Dryer, Refrigerator, Stove, Washer
Laundry Laundry Room
Exterior
Garage Spaces 2.0
Waterfront No
Roof Type Flat
Porch Open
Garage Yes
Building
Lot Description Urban, Hospital, Park, Public Transit, Rec./Community Centre, Regional Mall, Schools, Shopping Nearby
Faces Yonge St & Weldrick Rd E
Sewer Sewer (Municipal)
Water Municipal
Architectural Style 1 Storey/Apt
Structure Type Concrete
New Construction No
Others
Senior Community false
Tax ID 292200125
Ownership Condominium
Read Less
GET MORE INFORMATION





