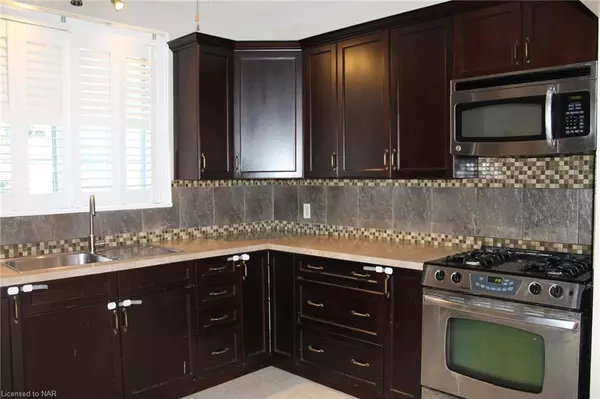For more information regarding the value of a property, please contact us for a free consultation.
5 Bellevue Terrace St. Catharines, ON L2S 1N6
Want to know what your home might be worth? Contact us for a FREE valuation!

Our team is ready to help you sell your home for the highest possible price ASAP
Key Details
Sold Price $500,000
Property Type Single Family Home
Sub Type Single Family Residence
Listing Status Sold
Purchase Type For Sale
Square Footage 1,473 sqft
Price per Sqft $339
MLS Listing ID 40635160
Sold Date 09/30/24
Style Two Story
Bedrooms 3
Full Baths 1
Abv Grd Liv Area 1,473
Originating Board Niagara
Annual Tax Amount $3,376
Property Description
Incredible location for this well maintained character 2 story home within walking distance to the Go train station and downtown core. Main floor has a full formal dining room with walkout to a large wood deck that was refinished in 2023 including new railings. The second floor has a balcony with outdoor sitting area. Newer bathroom vanity and shower with tub reglazed (2022). High and dry fully finished basement with rec room and new oak coloured vinyl wood flooring (2019). Great efficiency in heating and hot water with a new premium Onsen hot water heater system (2023) . Large driveway permits multiple cars to park. The fully fenced lot provides privacy and has large mature trees. Entire interior of house repainted 2022.
Location
Province ON
County Niagara
Area St. Catharines
Zoning R1B
Direction Off Pelham & St Paul Street W
Rooms
Basement Full, Partially Finished
Kitchen 1
Interior
Heating Natural Gas, Radiant
Cooling None
Fireplaces Number 1
Fireplaces Type Gas
Fireplace Yes
Appliance Water Heater Owned, Dryer, Refrigerator, Stove, Washer
Exterior
Garage Attached Garage, Asphalt
Garage Spaces 1.0
Waterfront No
Roof Type Asphalt Shing
Lot Frontage 52.43
Lot Depth 90.47
Parking Type Attached Garage, Asphalt
Garage Yes
Building
Lot Description Urban, Irregular Lot, Arts Centre, City Lot, Quiet Area
Faces Off Pelham & St Paul Street W
Foundation Concrete Block
Sewer Sewer (Municipal)
Water Municipal
Architectural Style Two Story
Structure Type Vinyl Siding
New Construction No
Others
Senior Community false
Tax ID 461820681
Ownership Freehold/None
Read Less
GET MORE INFORMATION





