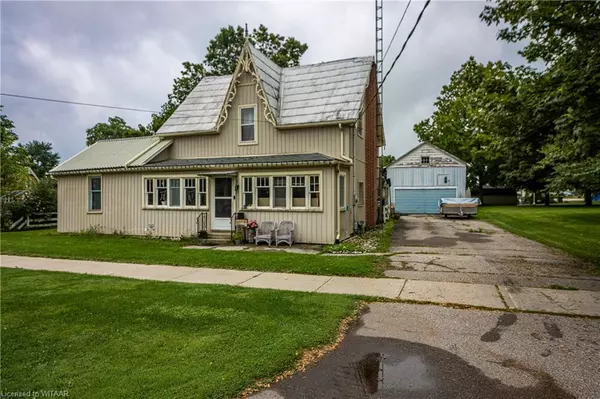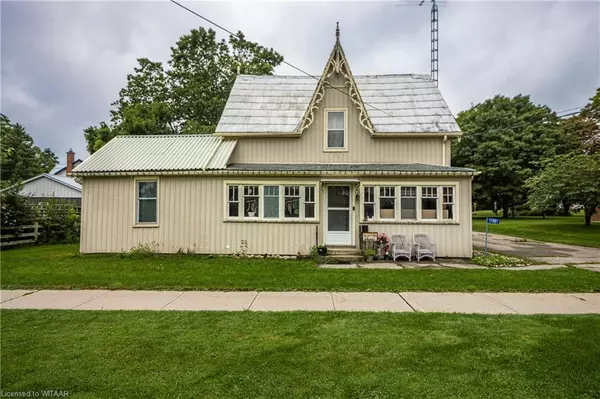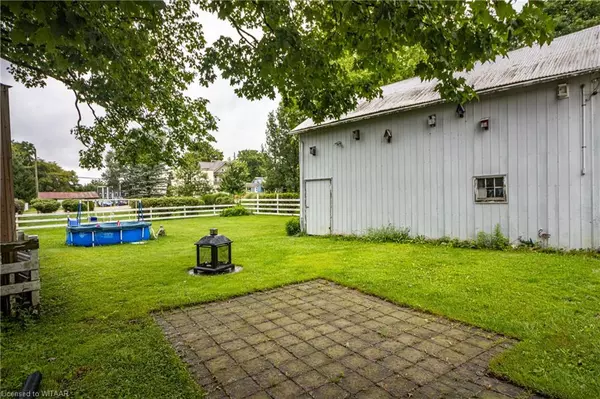For more information regarding the value of a property, please contact us for a free consultation.
11981 Whittaker Road Springfield, ON N0L 2J0
Want to know what your home might be worth? Contact us for a FREE valuation!

Our team is ready to help you sell your home for the highest possible price ASAP
Key Details
Sold Price $419,700
Property Type Single Family Home
Sub Type Single Family Residence
Listing Status Sold
Purchase Type For Sale
Square Footage 1,766 sqft
Price per Sqft $237
MLS Listing ID 40634336
Sold Date 09/30/24
Style Two Story
Bedrooms 4
Full Baths 1
Half Baths 1
Abv Grd Liv Area 1,766
Originating Board Woodstock-Ingersoll Tillsonburg
Annual Tax Amount $2,888
Property Description
Room to grow and make this home exactly how you want. With lots of potential this home is more spacious then it appears. With large sunroom at the front and then a spacious living room with a main floor bedroom that could be easily converted to a 2nd living space. The large Kitchen has lots of space and with the original kitchen in-behind, now used as a pantry. This pantry is a dream come true, as it includes a sink, along with more counter and cupboard space. Heading to the back, from the living room, you’ll find the full bathroom/laundry room, plus a mudroom off of the garage now being used as the gym. Upstairs is where you will find 3 bedrooms and a 2-pc bathroom. In addition to all that, there’s a fully-fenced backyard, patio area. It is also hard to miss the large detached garage/workshop. lots of potential this home has within a charming community close parks & school.
Location
Province ON
County Elgin
Area Malahide
Zoning VR1
Direction Off Ron McNeil Line Turn South onto Whittaker Avenue After Springfield United Church First House on the Right.
Rooms
Other Rooms Workshop
Basement Partial, Unfinished
Kitchen 1
Interior
Interior Features Ceiling Fan(s)
Heating Forced Air
Cooling Central Air
Fireplace No
Window Features Window Coverings
Appliance Water Heater Owned, Dryer, Hot Water Tank Owned, Refrigerator, Stove, Washer
Laundry In-Suite
Exterior
Parking Features Detached Garage
Garage Spaces 2.0
Roof Type Metal,Shingle
Lot Frontage 97.24
Garage Yes
Building
Lot Description Urban, Irregular Lot, Library, Open Spaces, Park, Place of Worship, Playground Nearby, Public Parking, Rec./Community Centre, School Bus Route, Schools
Faces Off Ron McNeil Line Turn South onto Whittaker Avenue After Springfield United Church First House on the Right.
Foundation Concrete Block, Poured Concrete
Sewer Sewer (Municipal)
Water Drilled Well
Architectural Style Two Story
Structure Type Steel Siding,Vinyl Siding
New Construction No
Schools
Elementary Schools Springfield Public School
High Schools East Elgin Secondary School
Others
Senior Community false
Tax ID 352870399
Ownership Freehold/None
Read Less
GET MORE INFORMATION





