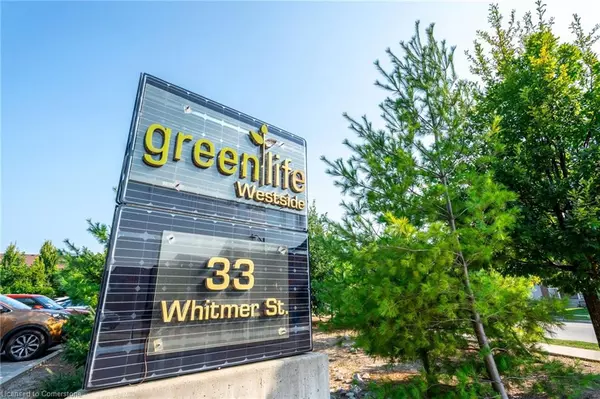For more information regarding the value of a property, please contact us for a free consultation.
33 Whitmer Street #208 Milton, ON L9T 8P9
Want to know what your home might be worth? Contact us for a FREE valuation!

Our team is ready to help you sell your home for the highest possible price ASAP
Key Details
Sold Price $546,000
Property Type Condo
Sub Type Condo/Apt Unit
Listing Status Sold
Purchase Type For Sale
Square Footage 673 sqft
Price per Sqft $811
MLS Listing ID 40648831
Sold Date 09/30/24
Style 1 Storey/Apt
Bedrooms 1
Full Baths 1
HOA Fees $241/mo
HOA Y/N Yes
Abv Grd Liv Area 673
Originating Board Mississauga
Year Built 2014
Annual Tax Amount $2,148
Property Description
Welcome to the Greenlife West Side Milton building which claims to be one of the most environmentally friendly condominiums. Greenlife is a net-zero building producing as much energy as it consumes. It features solar power & Insulated Concrete Form (ICF) construction which provides better sound dampening and insulation than traditional building methods. The building has windows which have triple pane glass resulting in quiet and almost complete noise reduction from the outdoors & geothermal heating which is considerably more efficient than any gas furnace. This all equals money in your pocket with lower utility costs and maintenance fees. The unit itself is spacious with great flow from the den flanked with double French doors which can be used as an office or spare room. Granite countertops in the kitchen, Bright sunny interior & durable laminate floors. The common areas are very well maintained with a gym and bike room & a unique party room which is a historic building at the front used for events and gatherings.. The building is pet friendly and the unit comes with one locker and underground parking space. Book your showing today!
Location
Province ON
County Halton
Area 2 - Milton
Zoning Residential
Direction Main St W & Scott Blvd
Rooms
Kitchen 1
Interior
Interior Features Other
Heating Ground Source, Heat Pump
Cooling Central Air
Fireplace No
Window Features Window Coverings
Appliance Dryer, Refrigerator, Stove, Washer
Laundry In-Suite, Laundry Closet, Main Level
Exterior
Exterior Feature Balcony, Landscape Lighting, Landscaped
Garage Spaces 1.0
Utilities Available Cable Available, Cell Service, Electricity Available, Garbage/Sanitary Collection, High Speed Internet Avail, Natural Gas Available, Recycling Pickup, Street Lights, Phone Available
Roof Type Flat
Porch Open
Garage Yes
Building
Lot Description Urban, Park, Public Transit, Schools
Faces Main St W & Scott Blvd
Foundation Concrete Perimeter
Sewer Sewer (Municipal)
Water Municipal
Architectural Style 1 Storey/Apt
Structure Type Brick
New Construction No
Others
HOA Fee Include Water
Senior Community false
Tax ID 259380328
Ownership Condominium
Read Less




