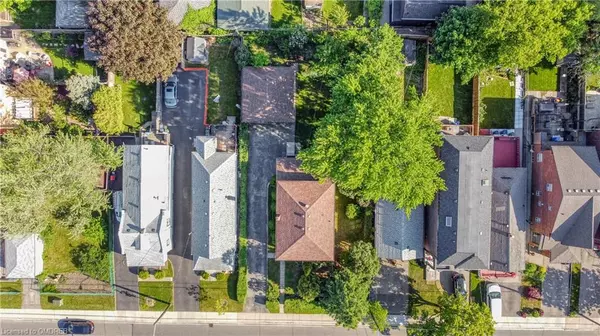For more information regarding the value of a property, please contact us for a free consultation.
35 Elder Avenue Etobicoke, ON M8W 1S3
Want to know what your home might be worth? Contact us for a FREE valuation!

Our team is ready to help you sell your home for the highest possible price ASAP
Key Details
Sold Price $1,300,000
Property Type Single Family Home
Sub Type Single Family Residence
Listing Status Sold
Purchase Type For Sale
Square Footage 1,644 sqft
Price per Sqft $790
MLS Listing ID 40593816
Sold Date 09/27/24
Style Two Story
Bedrooms 4
Full Baths 1
Half Baths 2
Abv Grd Liv Area 1,644
Originating Board Oakville
Year Built 1949
Annual Tax Amount $4,835
Property Description
Nestled in the heart of Long Branch, this charming all brick detached home is a mere stroll from the picturesque Lakeshore Boulevard which boasts the finest shops, restaurants, TTC, GO and more. Steps away from Toronto's waterfront with amazing parks, trails, schools and Humber College, this large lot has many options. The backyard is a perfect oasis and great space for entertaining with mature gardens and trees that give you privacy to relax. The main floor has a spacious eat in kitchen, bright living room, dining room, den/office and powder room, with the second floor having 4 large bedrooms, walk in closet and bathroom. Off the kitchen there is a large bright spacious 3-season enclosed sunroom with storage underneath. There is a separate 2 car garage/workshop with plenty of attic storage and ample parking, up to 6 cars in the driveway. Basement has a rec room, powder room, laundry room and utility room with extra storage. The possibilities are endless for this property and perfect for those looking to make their mark and create a dream. Don't miss out on this incredible opportunity! Upgrades: blown in attic insulation, some newer windows, new furnace 2020 and partial sewer replacement.
Location
Province ON
County Toronto
Area Tw06 - Toronto West
Zoning RM(u4*2)
Direction From Lakeshore Boulevard West, North on Twenty Sixth Street, West on Elder Street
Rooms
Basement Full, Finished
Kitchen 1
Interior
Interior Features None
Heating Forced Air, Natural Gas
Cooling None
Fireplace No
Window Features Window Coverings
Appliance Refrigerator, Washer
Laundry In Basement, Laundry Room
Exterior
Garage Detached Garage
Garage Spaces 2.0
Waterfront No
Roof Type Asphalt Shing
Lot Frontage 62.59
Lot Depth 125.17
Parking Type Detached Garage
Garage Yes
Building
Lot Description Urban, Rectangular, Library, Major Highway, Park, Public Transit, Rec./Community Centre, Schools
Faces From Lakeshore Boulevard West, North on Twenty Sixth Street, West on Elder Street
Foundation Concrete Block
Sewer Sewer (Municipal)
Water Municipal
Architectural Style Two Story
New Construction No
Others
Senior Community false
Tax ID 075900205
Ownership Freehold/None
Read Less
GET MORE INFORMATION





