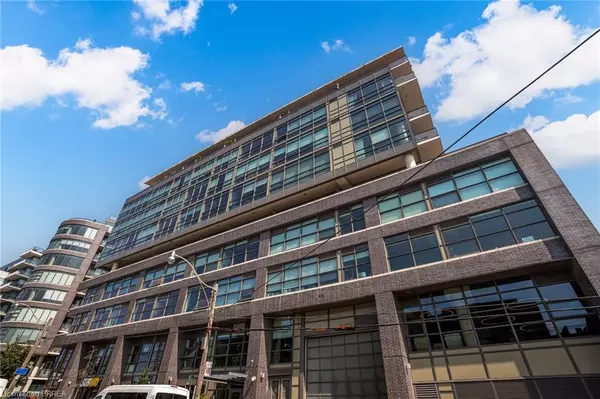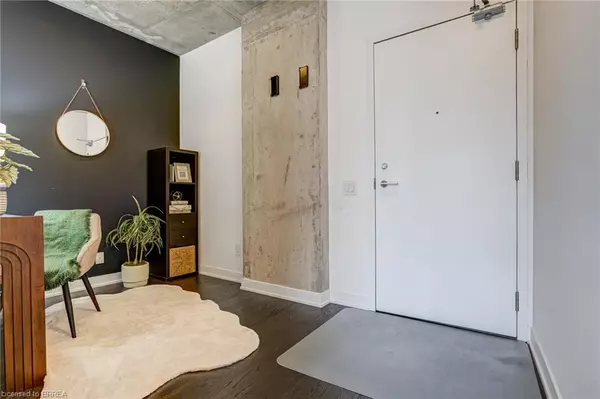For more information regarding the value of a property, please contact us for a free consultation.
319 Carlaw Avenue #414 Toronto, ON M4M 0A4
Want to know what your home might be worth? Contact us for a FREE valuation!

Our team is ready to help you sell your home for the highest possible price ASAP
Key Details
Sold Price $650,000
Property Type Condo
Sub Type Condo/Apt Unit
Listing Status Sold
Purchase Type For Sale
Square Footage 680 sqft
Price per Sqft $955
MLS Listing ID 40645104
Sold Date 09/27/24
Style 1 Storey/Apt
Bedrooms 1
Full Baths 1
HOA Fees $503/mo
HOA Y/N Yes
Abv Grd Liv Area 680
Originating Board Brantford
Year Built 2011
Annual Tax Amount $2,696
Property Description
Discover modern living at its finest in this stylish 1-bedroom plus den condo located in the heart of Leslieville. Perfectly designed for comfort and convenience, this residence features an open-concept layout that seamlessly integrates the living, dining, and kitchen areas, creating an inviting space ideal for both relaxation and entertaining. Step outside to your expansive private balcony, where you can unwind with a morning coffee. The den offers a flexible space perfect for a home office, reading nook, or additional storage to suit your lifestyle needs.This condo boasts sleek, contemporary finishes throughout, ensuring a sophisticated and modern living experience. The unit comes with a premium underground parking spot, providing secure and convenient access right at your doorstep.Situated in the vibrant and eclectic neighborhood of Leslieville, you'll have easy access to a range of local amenities, trendy dining spots, and boutique shopping. Enjoy the charm and community spirit of this sought-after area while relishing the comfort of your modern urban retreat.Don't miss out on the opportunity to make this exceptional condo your new home. Schedule your viewing today and experience all that this property has to offer!
Location
Province ON
County Toronto
Area Te01 - Toronto East
Zoning C3V2
Direction From Lakeshore turn north on Carlaw.
Rooms
Kitchen 1
Interior
Interior Features None
Heating Heat Pump
Cooling Central Air
Fireplace No
Appliance Dishwasher, Dryer, Refrigerator, Stove, Washer
Laundry Inside
Exterior
Garage Spaces 1.0
Roof Type Other
Porch Juliette
Garage Yes
Building
Lot Description Urban, Beach, Hospital, Public Transit
Faces From Lakeshore turn north on Carlaw.
Sewer Sewer (Municipal)
Water Municipal
Architectural Style 1 Storey/Apt
Structure Type Concrete
New Construction No
Others
HOA Fee Include Insurance,Building Maintenance,C.A.M.,Heat,Property Management Fees,Water
Senior Community false
Tax ID 762360064
Ownership Condominium
Read Less




