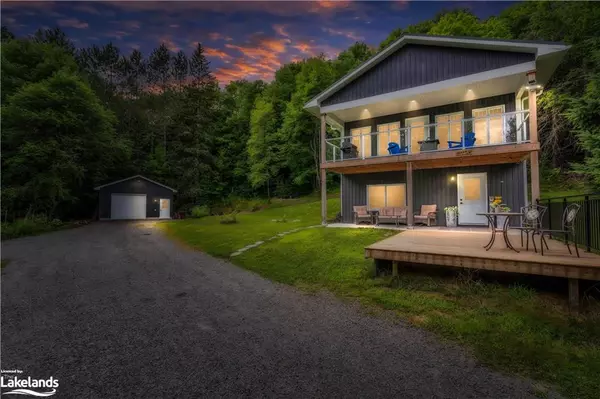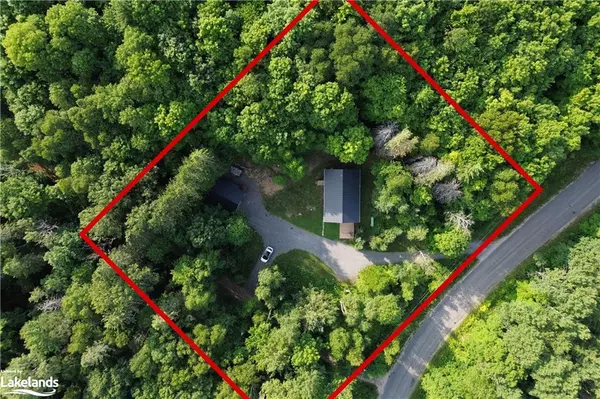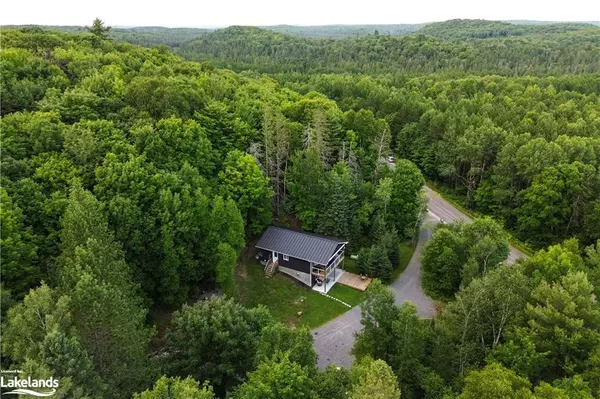For more information regarding the value of a property, please contact us for a free consultation.
3232 Stisted Road S Sprucedale, ON P0A 1Y0
Want to know what your home might be worth? Contact us for a FREE valuation!

Our team is ready to help you sell your home for the highest possible price ASAP
Key Details
Sold Price $635,000
Property Type Single Family Home
Sub Type Single Family Residence
Listing Status Sold
Purchase Type For Sale
Square Footage 795 sqft
Price per Sqft $798
MLS Listing ID 40627728
Sold Date 09/27/24
Style Bungalow Raised
Bedrooms 2
Full Baths 2
Abv Grd Liv Area 1,507
Originating Board The Lakelands
Year Built 2021
Annual Tax Amount $2,220
Lot Size 0.959 Acres
Acres 0.959
Property Description
This CHARMING 2021 BUILT raised bungalow is turn key and ready for YOU to call home! With serene privacy in a forest setting, this property is your own personal retreat. The 1.5-car garage provides a LARGE storage area or the man cave you've always dreamed of! The main level has side door access through the mudroom conveniently leading you to the modern open concept kitchen, dining & living area. Walk out to the covered deck perfect for entertaining, rain or shine! Step downstairs to the generous rec room featuring a propane fireplace for additional warmth and comfort. You're only 30 minutes to downtown Huntsville for all your shopping and entertainment. Book a showing to fall in love with 3232 Stisted Rd S!
Location
Province ON
County Parry Sound
Area Mcmurrich/Monteith
Zoning RU
Direction HWY 11 N TO RAVENSCLIFFE RD, HEAD NORTH WEST AND CONTINUE TO STISTED RD S. TO #3232 ON THE LEFT. SIGN ON PROPERTY
Rooms
Basement Walk-Out Access, Full, Finished
Kitchen 1
Interior
Interior Features High Speed Internet, Air Exchanger
Heating Fireplace-Propane, Propane
Cooling Central Air
Fireplaces Type Propane, Recreation Room
Fireplace Yes
Appliance Water Heater Owned, Dryer, Gas Oven/Range, Gas Stove, Hot Water Tank Owned, Range Hood, Refrigerator, Satellite Dish, Washer
Laundry Upper Level
Exterior
Exterior Feature Balcony, Landscaped, Year Round Living
Garage Detached Garage
Garage Spaces 1.5
Utilities Available Cell Service, Electricity Connected
Waterfront No
Waterfront Description Access to Water,Lake/Pond
Roof Type Metal
Street Surface Paved
Porch Deck, Patio, Enclosed
Lot Frontage 214.91
Lot Depth 206.5
Parking Type Detached Garage
Garage Yes
Building
Lot Description Rural, Irregular Lot, Ample Parking, Highway Access
Faces HWY 11 N TO RAVENSCLIFFE RD, HEAD NORTH WEST AND CONTINUE TO STISTED RD S. TO #3232 ON THE LEFT. SIGN ON PROPERTY
Foundation ICF
Sewer Septic Tank
Water Dug Well
Architectural Style Bungalow Raised
Structure Type Vinyl Siding
New Construction No
Schools
Elementary Schools Land Of Lakes Public School
High Schools Almaguin Highlands Secondary School
Others
Senior Community false
Tax ID 521670444
Ownership Freehold/None
Read Less
GET MORE INFORMATION





