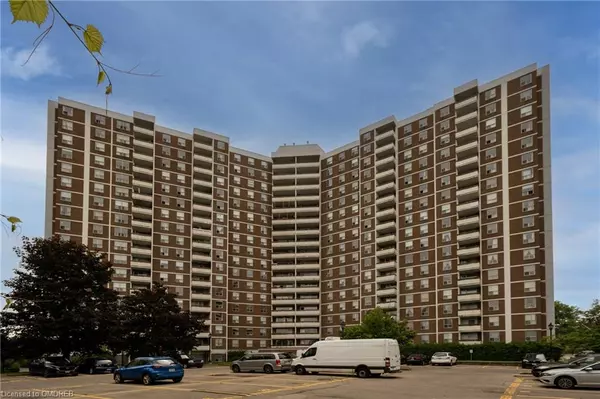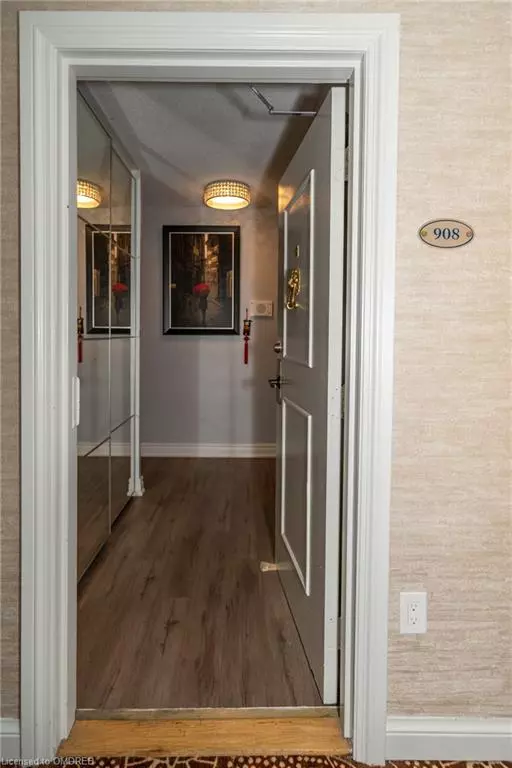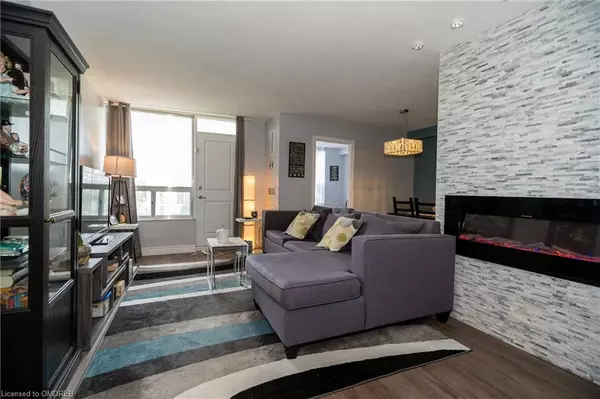For more information regarding the value of a property, please contact us for a free consultation.
20 Edgecliff Golfway #908 Toronto, ON M3C 3A4
Want to know what your home might be worth? Contact us for a FREE valuation!

Our team is ready to help you sell your home for the highest possible price ASAP
Key Details
Sold Price $490,000
Property Type Condo
Sub Type Condo/Apt Unit
Listing Status Sold
Purchase Type For Sale
Square Footage 900 sqft
Price per Sqft $544
MLS Listing ID 40648779
Sold Date 09/27/24
Style 1 Storey/Apt
Bedrooms 2
Full Baths 1
HOA Fees $778/mo
HOA Y/N Yes
Abv Grd Liv Area 900
Originating Board Oakville
Year Built 1973
Annual Tax Amount $1,530
Property Description
Welcome to Don Mills!
Space, location, and beautiful scenery in Toronto! Convenience & Comfort! This two-plus-one bedroom condo at Edgecliff Golfway offers comfort & convenience, a great view, and terrific value! Tastefully upgraded finishes inside, including quartz countertop, premium flooring, modern fixtures and spacious rooms! Amenities include an indoor pool, gym, on-site tuck shop, underground parking & a large locker! Electric fireplace! Balcony! Two plus One Bedrooms! Upgraded countertop, backsplash, microwave, toilet, vanity, faucet, miror, lights.
Location
Province ON
County Toronto
Area Tc11 - Toronto Central
Zoning RM6 370
Direction Wynford / DVP
Rooms
Other Rooms Other
Basement None
Kitchen 1
Interior
Interior Features High Speed Internet, Elevator
Heating Forced Air, Natural Gas
Cooling Central Air
Fireplaces Number 1
Fireplaces Type Electric
Fireplace Yes
Window Features Window Coverings
Appliance Dryer, Microwave, Refrigerator, Stove, Washer
Laundry In-Suite
Exterior
Exterior Feature Backs on Greenbelt, Balcony, Controlled Entry, Landscaped, Lighting
Parking Features Garage Door Opener, Concrete, Inside Entry
Garage Spaces 1.0
Pool Community, Indoor
Utilities Available Cable Available, Cell Service, Electricity Connected, Garbage/Sanitary Collection, High Speed Internet Avail, Natural Gas Connected, Recycling Pickup, Street Lights, Phone Connected
View Y/N true
View Golf Course, Park/Greenbelt, Trees/Woods
Roof Type Other
Porch Open, Patio
Garage Yes
Building
Lot Description Urban, Ample Parking, Business Centre, Cul-De-Sac, Near Golf Course, Highway Access, Major Highway, Park, Playground Nearby, Public Transit, Ravine, Schools, Shopping Nearby
Faces Wynford / DVP
Foundation Concrete Perimeter
Sewer Sewer (Municipal)
Water Municipal
Architectural Style 1 Storey/Apt
Structure Type Brick
New Construction No
Others
HOA Fee Include Insurance,Building Maintenance,Central Air Conditioning,Common Elements,Maintenance Grounds,Heat,Internet,Hydro,Gas,Parking,Property Management Fees,Roof,Snow Removal,Water,Windows
Senior Community false
Tax ID 111460125
Ownership Condominium
Read Less




