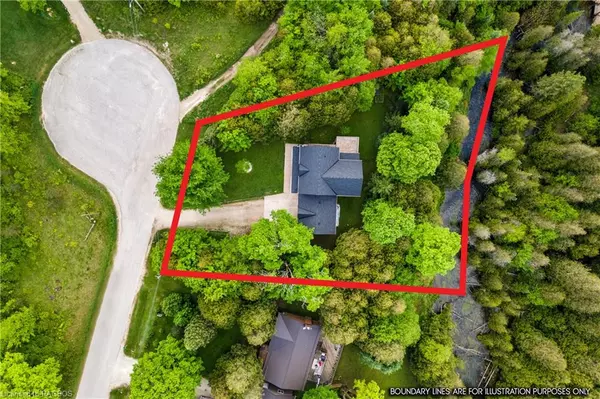For more information regarding the value of a property, please contact us for a free consultation.
123 Inglis Drive Grey Highlands, ON N0C 1M0
Want to know what your home might be worth? Contact us for a FREE valuation!

Our team is ready to help you sell your home for the highest possible price ASAP
Key Details
Sold Price $920,000
Property Type Single Family Home
Sub Type Single Family Residence
Listing Status Sold
Purchase Type For Sale
Square Footage 2,200 sqft
Price per Sqft $418
MLS Listing ID 40640736
Sold Date 09/30/24
Style 1.5 Storey
Bedrooms 4
Full Baths 2
Half Baths 2
Abv Grd Liv Area 3,112
Originating Board Grey Bruce Owen Sound
Year Built 2004
Annual Tax Amount $4,917
Lot Size 0.678 Acres
Acres 0.678
Property Description
Enjoy the serenity of riverside living in this beautifully appointed 4-bedroom, 4-bathroom home, perfectly situated at the end of a quiet cul-de-sac. The heart of the home is the beautifully upgraded kitchen, complete with granite countertops, a breakfast bar, & plenty of space for gathering with family & friends. The solid wood interior doors & beech plank flooring add rustic charm, with endless potential for you to refresh & make it your own. The open-concept kitchen, living, & dining areas feature 9-foot ceilings, oversized windows, & a stone propane fireplace. Multiple doors lead effortlessly to the back deck, where you can catch a glimpse of the river & enjoy the soothing sound of flowing water. Whether you're hosting guests or relaxing in the evening, this space is designed for comfort & connection. Spend quiet afternoons fishing or simply taking in the serenity of nature. The main floor bedroom can serve as a toy room, home office, or guest space. Convenience is key with a mudroom off the attached garage, a laundry room, & a 2-piece bath also on this level. Upstairs, the master suite offers a 4-piece ensuite & walk-in closet. Two additional bedrooms & a second 4-piece bath provide ample room for family living. The finished walkout basement is an ideal spot for family fun, with a family room & games area. An additional 2-piece bath, stairs to the garage & ICF construction ensure comfort & energy efficiency year-round. Outside, the fenced backyard offers plenty of space for kids & pets to play, while the insulated double car garage provides extra storage & convenience. Additional recent updates, include a new roof in 2021 & a propane furnace in 2022, ensure peace of mind & modern comfort. With the gentle flow of the Beaver River creating a beautiful backdrop, this home is the perfect place to make lasting memories. Just 20 minutes from Collingwood & 30 minutes from Shelburne, it offers the ideal balance of rural tranquility & easy access to nearby towns.
Location
Province ON
County Grey
Area Grey Highlands
Zoning R, H
Direction Go North on Grey Road 2 from Grey Road 4 to Concession 8 B, turn right to Inglis Dr., turn left to the end to sign on right.
Rooms
Basement Walk-Out Access, Full, Finished
Kitchen 1
Interior
Interior Features Central Vacuum, Air Exchanger
Heating Fireplace-Propane, Forced Air-Propane
Cooling Central Air
Fireplaces Number 2
Fireplace Yes
Appliance Water Heater Owned, Dishwasher, Dryer, Microwave, Refrigerator, Stove, Washer
Laundry Main Level
Exterior
Parking Features Attached Garage, Heated
Garage Spaces 2.0
Utilities Available Electricity Connected, Garbage/Sanitary Collection, High Speed Internet Avail, Recycling Pickup, Phone Connected
Waterfront Description River,Direct Waterfront,River Front,River/Stream
Roof Type Asphalt Shing
Porch Deck
Lot Frontage 99.99
Lot Depth 206.94
Garage Yes
Building
Lot Description Urban, Irregular Lot, Cul-De-Sac, Quiet Area
Faces Go North on Grey Road 2 from Grey Road 4 to Concession 8 B, turn right to Inglis Dr., turn left to the end to sign on right.
Foundation ICF
Sewer Septic Tank
Water Drilled Well
Architectural Style 1.5 Storey
Structure Type Wood Siding
New Construction No
Others
Senior Community false
Tax ID 372550166
Ownership Freehold/None
Read Less
GET MORE INFORMATION





