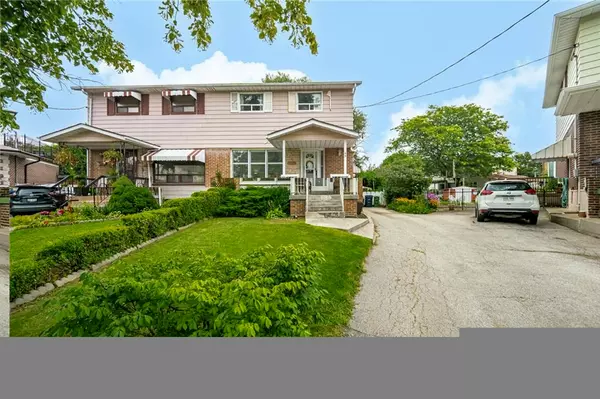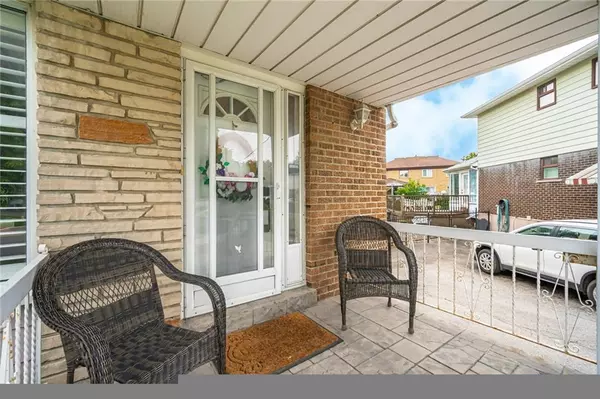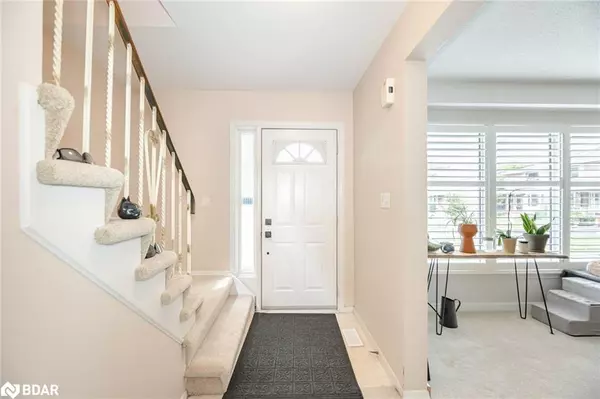For more information regarding the value of a property, please contact us for a free consultation.
55 Edilou Drive Toronto, ON M8W 4B4
Want to know what your home might be worth? Contact us for a FREE valuation!

Our team is ready to help you sell your home for the highest possible price ASAP
Key Details
Sold Price $940,000
Property Type Single Family Home
Sub Type Single Family Residence
Listing Status Sold
Purchase Type For Sale
Square Footage 1,376 sqft
Price per Sqft $683
MLS Listing ID 40631388
Sold Date 09/27/24
Style Two Story
Bedrooms 3
Full Baths 1
Half Baths 1
Abv Grd Liv Area 1,526
Originating Board Barrie
Year Built 1971
Annual Tax Amount $3,719
Property Description
Welcome to a spacious family sized semi-detached two storey home in Etobicoke. Nestled on a quiet court featuring a covered front porch, bright open concept living/dining rooms, galley kitchen and breakfast room & amazing large multi windowed family room with vaulted ceiling and gas fireplace overlooking a deep mature landscaped lot. Enjoy BBQ's in the very private fenced backyard with patio & shed. There are 3 bedrooms & 2 bathrooms. Separate side entrance. Bring your decorating plans & create your dream lower level. 3 vehicle parking! Fabulous Alderwood location minutes to the Long Branch GO Train Station, TTC bus stop & Hwy's 427, QEW, 401. Short Drive to Lake Ontario & Marie Curtis Park & walking trails, Sherway Gardens Mall, Grocery Stores, Restaurants & Schools. A Vibrant Community!
Location
Province ON
County Toronto
Area Tw06 - Toronto West
Zoning RM (U3*18)
Direction BROWNS LINE/HORNER AVE/EDILOU DR
Rooms
Other Rooms Shed(s)
Basement Development Potential, Separate Entrance, Full, Partially Finished
Kitchen 1
Interior
Interior Features High Speed Internet, Work Bench
Heating Fireplace-Gas, Forced Air, Natural Gas
Cooling Central Air
Fireplace Yes
Window Features Window Coverings
Appliance Dishwasher, Dryer, Range Hood, Refrigerator, Stove, Washer
Laundry In Basement
Exterior
Exterior Feature Private Entrance
Parking Features Asphalt
Fence Full
Utilities Available Cable Connected, Electricity Connected, Natural Gas Connected, Street Lights
View Y/N true
View Clear
Roof Type Asphalt Shing
Porch Porch
Lot Frontage 23.17
Lot Depth 147.92
Garage No
Building
Lot Description Urban, Pie Shaped Lot, Cul-De-Sac, Highway Access, Public Transit, Quiet Area, Schools, Shopping Nearby
Faces BROWNS LINE/HORNER AVE/EDILOU DR
Foundation Concrete Perimeter
Sewer Sewer (Municipal)
Water Municipal
Architectural Style Two Story
Structure Type Brick,Metal/Steel Siding
New Construction Yes
Others
Senior Community false
Tax ID 075850081
Ownership Freehold/None
Read Less




