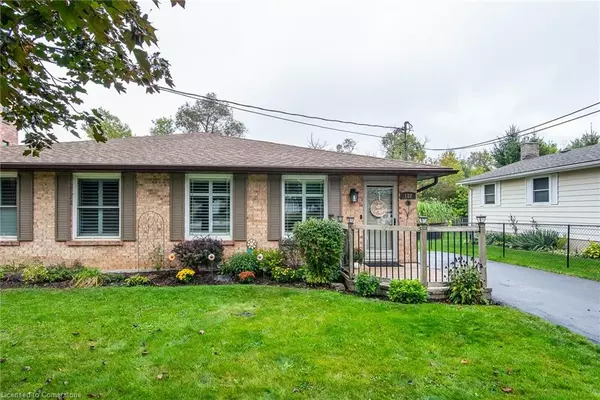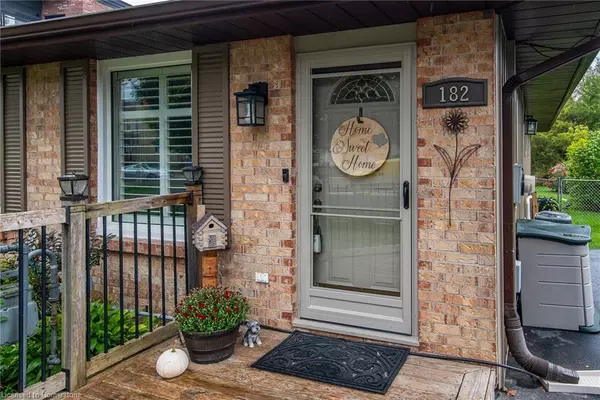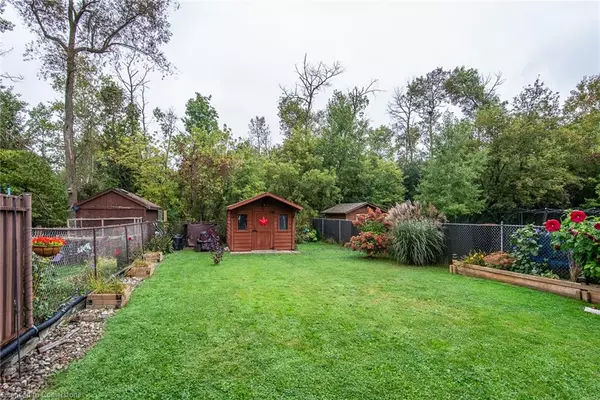For more information regarding the value of a property, please contact us for a free consultation.
182 Snyders Road E Baden, ON N3A 2V6
Want to know what your home might be worth? Contact us for a FREE valuation!

Our team is ready to help you sell your home for the highest possible price ASAP
Key Details
Sold Price $692,000
Property Type Single Family Home
Sub Type Single Family Residence
Listing Status Sold
Purchase Type For Sale
Square Footage 1,233 sqft
Price per Sqft $561
MLS Listing ID 40648949
Sold Date 09/30/24
Style Bungalow
Bedrooms 3
Full Baths 1
Half Baths 1
Abv Grd Liv Area 1,233
Originating Board Waterloo Region
Annual Tax Amount $3,378
Property Description
This thoughtfully updated 3-bedroom, 2-bathroom semi-detached home is located in the charming community of Baden. Lovingly maintained by the current owners for 30 years, this home is nestled on a deep lot with a private backyard and no rear neighbors, offering both comfort and privacy. The kitchen is a functional space featuring newly installed countertops, sink and faucet and generous counterspace. The addition of a movable island enhances the versatility of the kitchen area. Downstairs, the fully renovated basement is designed for relaxation and entertainment, featuring a wet bar, gas fireplace, and a walk-up leading to a covered back porch. Exposed brick adds character, complemented by a dedicated workshop space. Additional basement highlights include a battery backup on the sump pump, newer washer/dryer, and an owned water heater. Recent updates include new siding, newer roof, and all updated windows. Inside, the flooring and trim have been freshly updated, while bedroom carpets were replaced recently as well. High-quality new interior doors enhance the home's aesthetic appeal, complemented by California. This home is ready for modern living with a 200-amp electrical service, making it perfect for future upgrades such as installing an electric vehicle charger. A backyard shed with hydro provides ample storage and versatile possibilities. The backyard is fully fenced and features beautiful gardens and a spacious covered patio, perfect for relaxing in any season. Don't miss out on the opportunity to own this beautifully updated home in a desirable location.
Location
Province ON
County Waterloo
Area 6 - Wilmot Township
Zoning Z3
Direction Foundry Street to Snyder's Rd E
Rooms
Other Rooms Shed(s)
Basement Full, Finished, Sump Pump
Kitchen 1
Interior
Interior Features Wet Bar
Heating Fireplace-Gas, Forced Air, Natural Gas
Cooling Central Air
Fireplaces Number 1
Fireplaces Type Gas, Recreation Room
Fireplace Yes
Window Features Window Coverings
Appliance Bar Fridge, Water Heater, Water Softener, Dishwasher, Microwave, Refrigerator, Stove
Laundry Lower Level
Exterior
Exterior Feature Backs on Greenbelt, Privacy
Parking Features Asphalt
Fence Full
View Y/N true
View Trees/Woods
Roof Type Shingle
Porch Patio, Porch
Lot Frontage 38.1
Garage No
Building
Lot Description Urban, Near Golf Course, Highway Access, Library, Park, Place of Worship, Playground Nearby, Public Transit, Rec./Community Centre, Schools, Shopping Nearby
Faces Foundry Street to Snyder's Rd E
Foundation Poured Concrete
Sewer Sewer (Municipal)
Water Municipal
Architectural Style Bungalow
Structure Type Brick,Vinyl Siding
New Construction No
Others
Senior Community false
Tax ID 221820109
Ownership Freehold/None
Read Less




