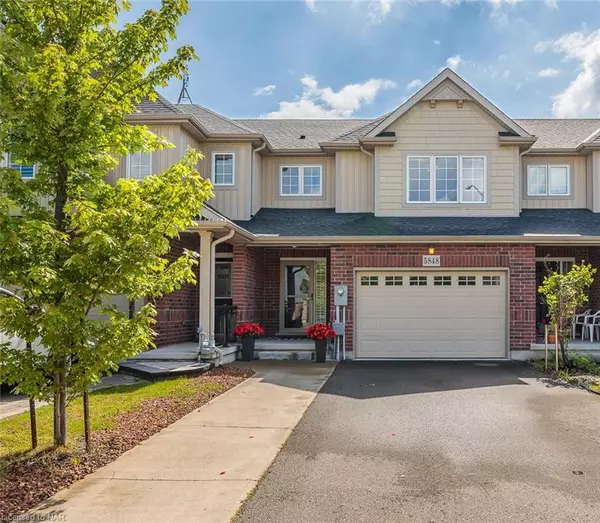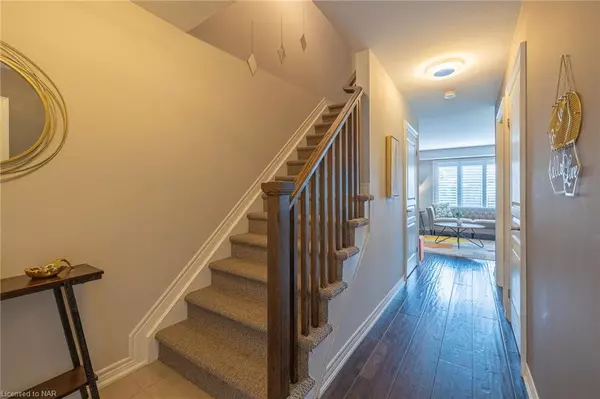For more information regarding the value of a property, please contact us for a free consultation.
5848 Osprey Avenue Niagara Falls, ON L2H 0G1
Want to know what your home might be worth? Contact us for a FREE valuation!

Our team is ready to help you sell your home for the highest possible price ASAP
Key Details
Sold Price $556,000
Property Type Townhouse
Sub Type Row/Townhouse
Listing Status Sold
Purchase Type For Sale
Square Footage 1,350 sqft
Price per Sqft $411
MLS Listing ID 40643665
Sold Date 09/28/24
Style Two Story
Bedrooms 3
Full Baths 1
Half Baths 1
Abv Grd Liv Area 1,350
Originating Board Niagara
Year Built 2015
Annual Tax Amount $3,948
Property Description
Welcome to 5848 Osprey Avenue, a 3 bedroom freehold townhome with a 1.5 car attached garage, located in the highly desirable Fernwood Estates subdivision. The main floor features hand-scraped hardwood flooring, ceramic tiles, modern light fixtures, 2 piece powder room, garage access and a sleek open concept layout. The kitchen has granite counters, stainless steel appliances, custom stone backsplash, bar-height island, and a convenient patio door leading to a brand new deck (2024). Upstairs, you will find a spacious primary bedroom equipped with a walk-in closet, 2 additional bedrooms with double closets, a 4 piece bathroom with a glass enclosed shower and a large linen closet. The basement has been professionally finished to provide you with a bright family room, a laundry room & ample storage. Even more features include California shutters and custom blinds, central vac is roughed in, pot lights, front storm door and a concrete walkway that extends your driveway to fit 4 cars. In close proximity to all amenities like Costco, health care, playgrounds, and dining & a short drive from world-class wineries, the outlet mall, Brock U, Niagara College. This is an unbeatable location! Don't miss your opportunity to live the lifestyle you have always dreamed of - book your showing today!
Location
Province ON
County Niagara
Area Niagara Falls
Zoning R3, R1E
Direction Garner and Lundy's Lane
Rooms
Basement Full, Finished, Sump Pump
Kitchen 1
Interior
Interior Features Air Exchanger, Central Vacuum Roughed-in
Heating Forced Air, Natural Gas
Cooling Central Air
Fireplace No
Window Features Window Coverings
Appliance Dishwasher, Dryer, Refrigerator, Stove, Washer
Laundry In-Suite
Exterior
Garage Attached Garage, Garage Door Opener
Garage Spaces 1.5
Fence Full
Waterfront No
Roof Type Asphalt Shing
Porch Deck
Lot Frontage 23.0
Lot Depth 111.5
Parking Type Attached Garage, Garage Door Opener
Garage Yes
Building
Lot Description Urban, Campground, Major Highway, Park, Place of Worship, Playground Nearby, Public Transit, School Bus Route, Schools, Shopping Nearby
Faces Garner and Lundy's Lane
Foundation Poured Concrete
Sewer Sewer (Municipal)
Water Municipal
Architectural Style Two Story
Structure Type Brick,Vinyl Siding
New Construction No
Others
Senior Community false
Tax ID 642650733
Ownership Freehold/None
Read Less
GET MORE INFORMATION





