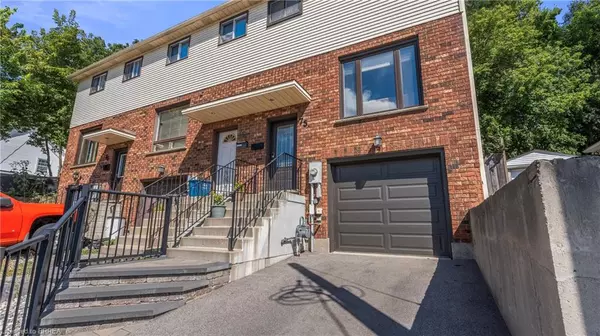For more information regarding the value of a property, please contact us for a free consultation.
75A Buffalo Street Brantford, ON N3R 1E1
Want to know what your home might be worth? Contact us for a FREE valuation!

Our team is ready to help you sell your home for the highest possible price ASAP
Key Details
Sold Price $495,000
Property Type Townhouse
Sub Type Row/Townhouse
Listing Status Sold
Purchase Type For Sale
Square Footage 1,080 sqft
Price per Sqft $458
MLS Listing ID 40643375
Sold Date 09/27/24
Style Two Story
Bedrooms 3
Full Baths 1
Half Baths 1
Abv Grd Liv Area 1,080
Originating Board Brantford
Year Built 1988
Annual Tax Amount $2,340
Property Description
Spacious and bright townhome! Offering the perfect blend of comfort and function this beautiful home is so much bigger than it looks! Warm and welcoming with many updates throughout it features 3 bedrooms, 1.5 bathrooms and plenty of storage space. Situated on a 131' deep lot with an abundance of mature trees, the backyard provides a private and quiet sanctuary while still being central to all amenities in this well-established Terrace Hill neighbourhood. Prepare to be impressed upon entering the main-floor with its inviting light filled space that boasts an open plan eat-in kitchen & living room as well as the 2pc bathroom. The upper level offers the 3 bedrooms and recently updated 3pc bathroom with a stunning walk-in glass shower. The lower level is host to the laundry and utility areas along with the large storage space. This lovely home has been very well cared for inside & out and must be seen to be truly appreciated. Located just a short walk to the Brantford General Hospital and a short drive to the Wayne Gretzky Sports Centre and access to Hwy 403. Forced air gas furnace 2011. Windows 2014. Electric retractable awning 2023.
Location
Province ON
County Brantford
Area 2040 - Terrace Hill/E & N Wards
Zoning RC
Direction west from West St
Rooms
Basement Full, Partially Finished
Kitchen 1
Interior
Interior Features None
Heating Forced Air, Natural Gas
Cooling Central Air
Fireplace No
Appliance Built-in Microwave, Dryer, Refrigerator, Stove, Washer
Laundry In Basement
Exterior
Exterior Feature Landscaped
Garage Attached Garage, Inside Entry
Garage Spaces 1.0
Waterfront No
Roof Type Asphalt Shing
Porch Deck
Lot Frontage 22.93
Lot Depth 131.0
Parking Type Attached Garage, Inside Entry
Garage Yes
Building
Lot Description Urban, Rectangular, City Lot, Hospital, Library, Public Transit, Rail Access, Shopping Nearby
Faces west from West St
Sewer Sewer (Municipal)
Water Municipal
Architectural Style Two Story
Structure Type Brick Veneer,Vinyl Siding
New Construction No
Others
Senior Community false
Tax ID 321600098
Ownership Freehold/None
Read Less
GET MORE INFORMATION





