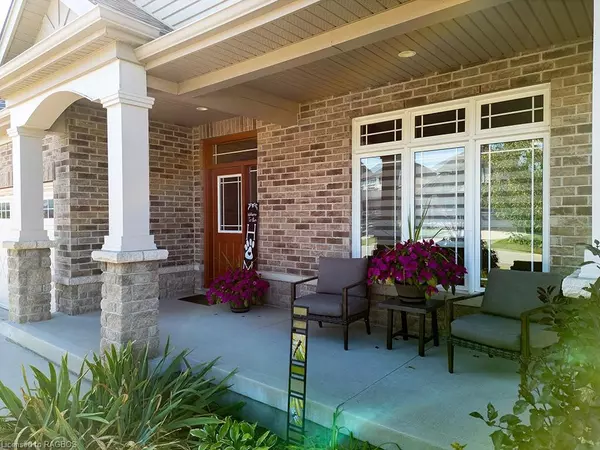For more information regarding the value of a property, please contact us for a free consultation.
340 Sandy Acres Road Port Elgin, ON N0H 2C2
Want to know what your home might be worth? Contact us for a FREE valuation!

Our team is ready to help you sell your home for the highest possible price ASAP
Key Details
Sold Price $735,000
Property Type Single Family Home
Sub Type Single Family Residence
Listing Status Sold
Purchase Type For Sale
Square Footage 1,463 sqft
Price per Sqft $502
MLS Listing ID 40642850
Sold Date 09/29/24
Style Bungalow
Bedrooms 3
Full Baths 2
Abv Grd Liv Area 1,463
Originating Board Grey Bruce Owen Sound
Year Built 2011
Annual Tax Amount $4,989
Lot Size 8,276 Sqft
Acres 0.19
Property Description
This charming all-brick bungalow offers comfort, style, and a prime location, perfect for families and retirees alike. With 1,463 sq ft of well-maintained living space, this spotless 3-bedroom, 2-bathroom Reid’s Heritage home with covered front porch features an open-concept design and high ceilings. The spacious indoor layout flows seamlessly to a large, fully fenced backyard, complete with a 20'x14' deck, pergola, fire pit, and a quaint wooden shed, creating an ideal outdoor retreat for family gatherings and relaxation.
Inside, the home has been professionally painted and includes elegant Venetian blinds, creating a welcoming atmosphere. The open-concept chef's kitchen is equipped with ample counter space, a pantry, kitchen bar, Whirlpool Fridge, Stove and Dishwasher perfect for meal prep and entertaining. The family-sized great room is the heart of the home, while the primary suite offers a large closet and a 4-piece ensuite. The convenient main floor laundry closet is equipped with Maytag front loading Washer and Dryer. The double concrete driveway with double garage provides convenient house access, and the full unfinished basement with high windows and roughed-in bathroom plumbing offers potential for future customization. There is 200 amp service. Located in the beautiful Saugeen Shores, you're just minutes from beaches, trails, shops, and restaurants, making this a true home sweet home.
Location
Province ON
County Bruce
Area 4 - Saugeen Shores
Zoning SS R1
Direction ON-21 S -turn Right onto Devonshire Rd- at the roundabout straight onto Devonshire- turn Left onto Highland St- turn Left onto Sandy Acres Rd- 340 Sandy Acres on Right hand side
Rooms
Other Rooms Shed(s)
Basement Full, Unfinished
Kitchen 1
Interior
Interior Features High Speed Internet, Auto Garage Door Remote(s), Ceiling Fan(s), Rough-in Bath
Heating Forced Air, Natural Gas
Cooling Central Air
Fireplace No
Window Features Window Coverings
Appliance Dishwasher, Dryer, Microwave, Refrigerator, Stove, Washer
Laundry Laundry Room, Main Level
Exterior
Exterior Feature Landscaped, Recreational Area, Year Round Living
Parking Features Attached Garage, Inside Entry
Garage Spaces 2.0
Utilities Available Electricity Connected, Garbage/Sanitary Collection, Natural Gas Connected, Recycling Pickup, Street Lights, Phone Connected
Waterfront Description Access to Water
Roof Type Asphalt Shing
Porch Deck, Porch
Lot Frontage 65.62
Lot Depth 127.95
Garage Yes
Building
Lot Description Urban, Rectangular, Arts Centre, Beach, Dog Park, City Lot, Near Golf Course, Greenbelt, Hospital, Marina, Open Spaces, Park, Place of Worship, Quiet Area, School Bus Route, Schools, Shopping Nearby, Skiing, Trails
Faces ON-21 S -turn Right onto Devonshire Rd- at the roundabout straight onto Devonshire- turn Left onto Highland St- turn Left onto Sandy Acres Rd- 340 Sandy Acres on Right hand side
Foundation Poured Concrete
Sewer Sewer (Municipal)
Water Municipal-Metered
Architectural Style Bungalow
Structure Type Brick
New Construction No
Schools
Elementary Schools Port Elgin- Saugeen Central; Saugeen District Elementary; St. Joseph'S
High Schools Saugeen District Secondary; St. Mary'S
Others
Senior Community false
Tax ID 332681124
Ownership Freehold/None
Read Less
GET MORE INFORMATION





