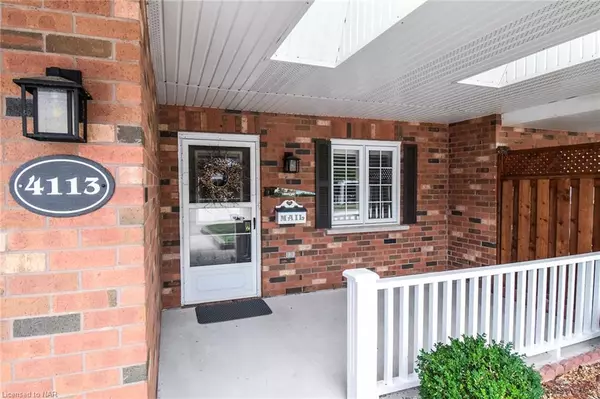For more information regarding the value of a property, please contact us for a free consultation.
4113 Loganberry Court #16 Vineland, ON L0R 2C0
Want to know what your home might be worth? Contact us for a FREE valuation!

Our team is ready to help you sell your home for the highest possible price ASAP
Key Details
Sold Price $604,000
Property Type Townhouse
Sub Type Row/Townhouse
Listing Status Sold
Purchase Type For Sale
Square Footage 1,492 sqft
Price per Sqft $404
MLS Listing ID 40629378
Sold Date 09/29/24
Style Bungaloft
Bedrooms 2
Full Baths 2
HOA Fees $537/mo
HOA Y/N Yes
Abv Grd Liv Area 1,492
Originating Board Niagara
Year Built 1997
Annual Tax Amount $3,257
Property Description
Wondering why the price change. THIS BEAUTY IS GETTING A MAKE OVER(freshly painted and new flooring in most rooms)!!!! The new pictures will be added once completed! Discover the charm and comfort of Heritage Village, a premier retirement community. Nestled in Vineland, one of Niagara's quaint hidden gems. This stunning bungaloft townhome offers an elegant blend of style and convenience. The exquisite 2 bedroom, 2 bathroom home features an open concept kitchen, dining room and living room, ideal for entertaining or enjoying a quiet evening. The main floor extends to a serene deck and beautifully landscaped yard. There is also a welcoming patio for those peaceful mornings. The master bed is roomy with an ensuite privilege.
Upstairs, the loft offers a guest bedroom, bathroom and an additional space for your liking. As a resident of Heritage Village you will have access to the community centre, salt water heated pool, fitness centre, games room, private library, and media centre plus more. Come enjoy a carefree lifestyle all within a warm and friendly community.
Location
Province ON
County Niagara
Area Lincoln
Zoning rM2-2
Direction VICTORIA AVE SOUTH TO FREDERICK TO JOHN CHARLES TO CRANBERRY TO LOGANBERRY
Rooms
Basement Full, Unfinished
Kitchen 1
Interior
Interior Features Central Vacuum, Auto Garage Door Remote(s)
Heating Forced Air
Cooling Central Air
Fireplace No
Appliance Dishwasher, Dryer, Refrigerator, Stove, Washer
Laundry In Kitchen
Exterior
Exterior Feature Landscaped
Garage Attached Garage, Garage Door Opener, Asphalt
Garage Spaces 1.0
Fence Fence - Partial
Pool Community
Waterfront No
Roof Type Asphalt Shing
Porch Deck, Patio
Parking Type Attached Garage, Garage Door Opener, Asphalt
Garage Yes
Building
Lot Description Urban, Near Golf Course, Highway Access, Library, Place of Worship, Quiet Area, Rec./Community Centre
Faces VICTORIA AVE SOUTH TO FREDERICK TO JOHN CHARLES TO CRANBERRY TO LOGANBERRY
Foundation Poured Concrete
Sewer Sewer (Municipal)
Water Municipal
Architectural Style Bungaloft
New Construction No
Others
HOA Fee Include Insurance,Building Maintenance,Cable TV,Common Elements,Decks,Doors ,Maintenance Grounds,Parking,Trash,Roof,Snow Removal,Water,Windows
Senior Community false
Tax ID 468280016
Ownership Condominium
Read Less
GET MORE INFORMATION





