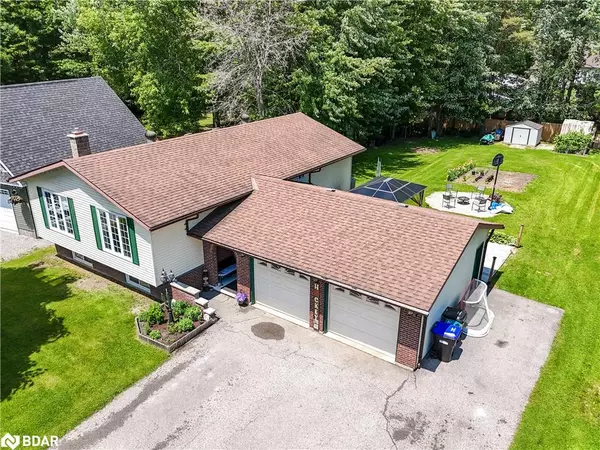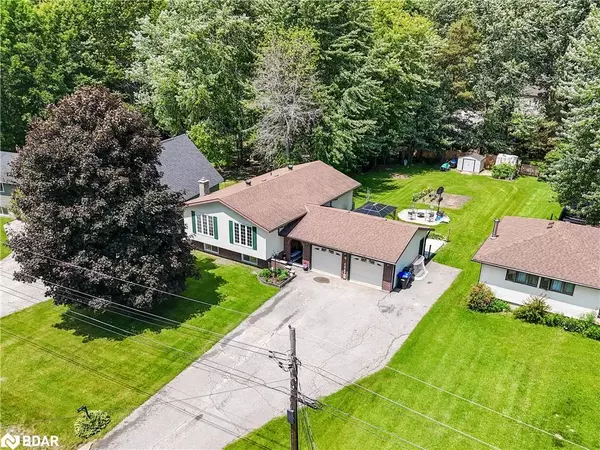For more information regarding the value of a property, please contact us for a free consultation.
3659 Shadow Creek Road Severn, ON L3V 0V8
Want to know what your home might be worth? Contact us for a FREE valuation!

Our team is ready to help you sell your home for the highest possible price ASAP
Key Details
Sold Price $678,000
Property Type Single Family Home
Sub Type Single Family Residence
Listing Status Sold
Purchase Type For Sale
Square Footage 1,315 sqft
Price per Sqft $515
MLS Listing ID 40640854
Sold Date 09/27/24
Style Bungalow Raised
Bedrooms 4
Full Baths 2
Half Baths 1
Abv Grd Liv Area 2,227
Originating Board Barrie
Year Built 1980
Annual Tax Amount $3,191
Lot Size 0.343 Acres
Acres 0.343
Property Description
Located in the waterfront community of Bayou Park in Severn's Westshore of Lake Couchiching, this raised bungalow offers a comfortable and versatile living space. The main level features 2 bedrooms (previously 3 and easily convertible back), an updated kitchen, a living room, a dining room, a 4-piece bathroom, and a 2- piece ensuite. The lower level, suitable for in-law accommodation, includes a second kitchen, 2 additional bedrooms, a family room, a sitting area, a laundry room, and a 3-piece bathroom. The large foyer provides access to the garage and the expansive backyard, which boasts a large deck, patio area, garden, and two sheds. Membership in the Bayou Park Rate Payers Association, costing just $35 per year, grants access to the Lake Couchiching waterfront property, where numerous family events take place annually. Additionally, a nearby park, located just two doors down, features a play structure, ball diamond, and pavilion. This prime location offers easy access to Lake Couchiching, a boat launch, and is just 10 minutes from Orillia and Washago, and approximately 1 hour and 20 minutes from the GTA.
Location
Province ON
County Simcoe County
Area Severn
Zoning R1
Direction HIGHWAY 11 N TO BAYOU ROAD RIGHT ON TIMBERLINE FOLLOW TO SHADOW CREEK
Rooms
Other Rooms Shed(s)
Basement Full, Finished
Kitchen 2
Interior
Interior Features High Speed Internet, Accessory Apartment, In-law Capability, In-Law Floorplan
Heating Baseboard, Electric, Fireplace-Gas
Cooling None
Fireplaces Number 1
Fireplace Yes
Appliance Dishwasher, Refrigerator, Stove
Laundry In Basement
Exterior
Exterior Feature Landscaped
Garage Attached Garage, Asphalt
Garage Spaces 2.0
Utilities Available Cable Connected, Electricity Connected, Garbage/Sanitary Collection, Natural Gas Connected, Phone Connected
Waterfront No
Waterfront Description Lake Privileges
Roof Type Asphalt Shing
Porch Patio
Lot Frontage 74.52
Lot Depth 200.0
Parking Type Attached Garage, Asphalt
Garage Yes
Building
Lot Description Rural, Rectangular, Beach, Landscaped, Major Highway, Park, Quiet Area, School Bus Route, Schools
Faces HIGHWAY 11 N TO BAYOU ROAD RIGHT ON TIMBERLINE FOLLOW TO SHADOW CREEK
Foundation Block
Sewer Sewer (Municipal)
Water Municipal
Architectural Style Bungalow Raised
Structure Type Metal/Steel Siding
New Construction Yes
Others
Senior Community false
Tax ID 586160212
Ownership Freehold/None
Read Less
GET MORE INFORMATION





