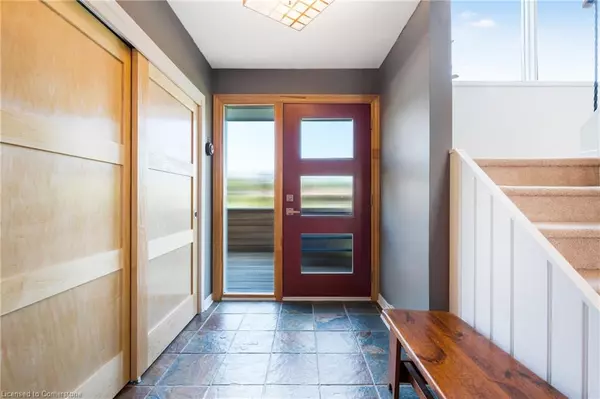For more information regarding the value of a property, please contact us for a free consultation.
3537 Eton Crescent Niagara Falls, ON L2J 3B4
Want to know what your home might be worth? Contact us for a FREE valuation!

Our team is ready to help you sell your home for the highest possible price ASAP
Key Details
Sold Price $957,500
Property Type Single Family Home
Sub Type Single Family Residence
Listing Status Sold
Purchase Type For Sale
Square Footage 2,385 sqft
Price per Sqft $401
MLS Listing ID 40650000
Sold Date 09/28/24
Style Two Story
Bedrooms 3
Full Baths 2
Half Baths 1
Abv Grd Liv Area 3,402
Originating Board Hamilton - Burlington
Year Built 1965
Annual Tax Amount $5,417
Property Description
Welcome to your dream home! Nestled in a serene neighbourhood, this stunning 3-bed 2.5-bath home is designed for comfort & style. You are welcomed home by the beautifully crafted deck by Hickory Dickory Decks, Complemented by large planter boxes that enhance the outdoor space. Upon entry you are greeted by custom-made sliding closet doors in the foyer, adding a unique touch to the space. The main floor features convenient laundry facilities and a spacious kitchen, complete with an inviting island and a small pantry-perfect for culinary adventures. Cozy up in the living area by the wood-burning Volcano Plus fireplace, surrounded by soaring roof-high windows that fill the room with natural light, The master is a true retreat with its own ensuite and a walk-in closet. Throughout the home, California shutters provide both privacy and elegance. Venture downstairs to find a partly finished basement featuring a gas fireplace with customizable settings for ambience. Handyman not forgotten with a separate area perfect for a workshop. Step outside to your very own oasis with a heated saltwater pool, perfect for your enjoyment. With an attached two-car garage and six additional driveway spots, parking is a breeze. Plus, you'll love the unbeatable location just minutes away from various schools, parks and groceries making it perfect for families. The nearest transit stop a 2 minute walk, offers easy access to the city. Don't miss your chance to call this extraordinary property home!
Location
Province ON
County Niagara
Area Niagara Falls
Zoning R1B
Direction Head North on Dorchester Rd Toward Thorold Stone Rd, Turn Left onto McGill St, Turn Left onto Eton Crescent, Arrive at the top of the cul-de-sac.
Rooms
Other Rooms Shed(s)
Basement Full, Partially Finished
Kitchen 1
Interior
Interior Features Central Vacuum, Auto Garage Door Remote(s)
Heating Fireplace-Gas, Fireplace-Wood, Forced Air, Natural Gas
Cooling None
Fireplaces Number 2
Fireplaces Type Gas, Wood Burning
Fireplace Yes
Window Features Window Coverings
Appliance Dishwasher, Dryer, Gas Stove, Microwave, Refrigerator, Washer
Laundry Electric Dryer Hookup, Gas Dryer Hookup, Main Level
Exterior
Garage Attached Garage, Garage Door Opener
Garage Spaces 2.0
Waterfront No
View Y/N true
View Pool
Roof Type Asphalt Shing,Flat
Porch Deck, Porch
Lot Frontage 65.0
Lot Depth 213.94
Parking Type Attached Garage, Garage Door Opener
Garage Yes
Building
Lot Description Urban, Pie Shaped Lot, Cul-De-Sac, Library, Place of Worship, Playground Nearby, Quiet Area, Schools, Shopping Nearby
Faces Head North on Dorchester Rd Toward Thorold Stone Rd, Turn Left onto McGill St, Turn Left onto Eton Crescent, Arrive at the top of the cul-de-sac.
Foundation Concrete Block
Sewer Sewer (Municipal)
Water Municipal
Architectural Style Two Story
Structure Type Vinyl Siding
New Construction No
Others
Senior Community false
Tax ID 642910166
Ownership Freehold/None
Read Less
GET MORE INFORMATION





