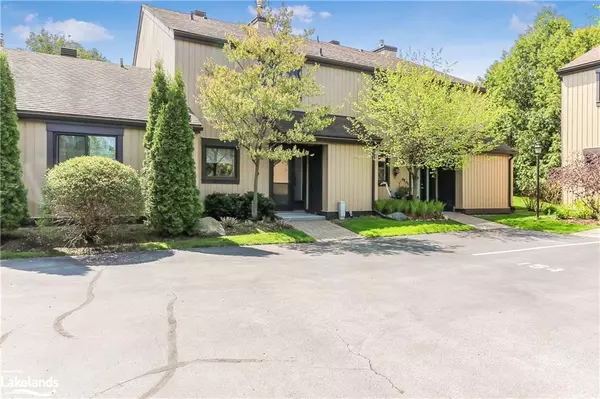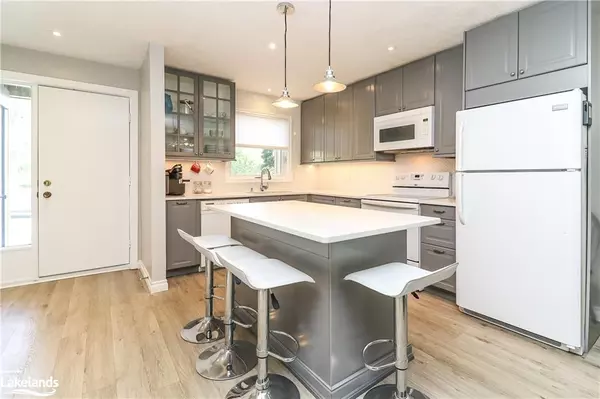For more information regarding the value of a property, please contact us for a free consultation.
156 Escarpment Crescent Collingwood, ON L9Y 5B4
Want to know what your home might be worth? Contact us for a FREE valuation!

Our team is ready to help you sell your home for the highest possible price ASAP
Key Details
Sold Price $540,000
Property Type Townhouse
Sub Type Row/Townhouse
Listing Status Sold
Purchase Type For Sale
Square Footage 1,289 sqft
Price per Sqft $418
MLS Listing ID 40587240
Sold Date 09/26/24
Style Two Story
Bedrooms 3
Full Baths 2
HOA Fees $421/mo
HOA Y/N Yes
Abv Grd Liv Area 1,289
Originating Board The Lakelands
Annual Tax Amount $2,145
Property Description
REDUCED!!! Are you a first-time home buyer, investor, someone seeking a vacation retreat or a year round residence? This welcoming 1289 sq.ft. property is perfect for you. The 3-bedroom, 2 bath, 2 story townhome nestled in a very desirable location in Living Waters (formerly Cranberry) and located within minutes of downtown shopping, biking/walking trails, golf courses and ski hills has it all.
The open concept main floor offers a recently renovated kitchen with a new functional layout, quartz counter tops and backsplash and tons of storage, a living room with gas fireplace and dining area. A private walk out to a stone patio backing onto a treed area is the perfect place where to relax and take in the natural beauty of the area. Upstairs are 3 well-sized bedrooms providing a peaceful retreat and 2 four piece bathrooms. An assigned parking space is steps from your front door. Furniture and content is offered separately. This unit is heated by the gas fireplace and baseboard heaters are used as backup. All windows have been replaced. This is a must-see home!
Location
Province ON
County Simcoe County
Area Collingwood
Zoning R6
Direction Hwy 26. West on Harbour. Right on Dawson. Left on Escarpment
Rooms
Basement None
Kitchen 1
Interior
Interior Features Ceiling Fan(s), Separate Heating Controls
Heating Baseboard, Fireplace-Gas
Cooling None
Fireplace Yes
Window Features Window Coverings
Appliance Water Heater Owned, Built-in Microwave, Dishwasher, Dryer, Hot Water Tank Owned, Range Hood, Refrigerator, Stove, Washer
Exterior
Roof Type Asphalt Shing
Garage No
Building
Lot Description Urban, Beach, Dog Park, City Lot, Near Golf Course, Hospital, Library, Marina, Park, Playground Nearby, Public Transit, Rec./Community Centre, Shopping Nearby, Skiing, Trails
Faces Hwy 26. West on Harbour. Right on Dawson. Left on Escarpment
Sewer Sewer (Municipal)
Water Municipal
Architectural Style Two Story
Structure Type Wood Siding
New Construction No
Others
Senior Community false
Tax ID 590300016
Ownership Condominium
Read Less




