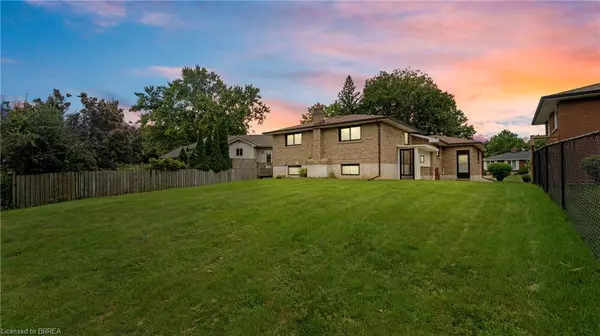For more information regarding the value of a property, please contact us for a free consultation.
10 Mottistone Court Brantford, ON N3R 6L1
Want to know what your home might be worth? Contact us for a FREE valuation!

Our team is ready to help you sell your home for the highest possible price ASAP
Key Details
Sold Price $1,060,000
Property Type Single Family Home
Sub Type Single Family Residence
Listing Status Sold
Purchase Type For Sale
Square Footage 1,380 sqft
Price per Sqft $768
MLS Listing ID 40631759
Sold Date 09/27/24
Style Backsplit
Bedrooms 5
Full Baths 4
Abv Grd Liv Area 2,620
Originating Board Brantford
Annual Tax Amount $4,673
Property Description
Nestled in the desirable neighborhood of Mayfair, find yourself mesmerized by this modern masterpiece in the heart of booming Brantford. Welcome HOME to 10 Mottistone Court, a commuters dream just minutes from the 403, and close to all the amenities that a family could ever need! This home features 5 bedrooms, 4 bathrooms, TWO KITCHENS and has been meticulously renovated from top to bottom with the features you and your family deserve. As you walk in the front entrance, you will feel spoiled by the warm open concept floor plan that is filled with natural light. Stepping into the kitchen, you will fall in love with the gorgeous quartz countertops, brand new appliances and spacious high end cupboards. As you continue to explore this home, you will be without a doubt pleasantly surprised by the spacious bedrooms, jaw dropping tiled bathrooms and an abundance of space to live. Walking into the backyard, you will begin to imagine the paradise that you could create on this spacious lot, perfect for entertaining guests or getting that R&R you’ve been waiting for. The opportunities in this home are endless, especially for those in need of a SEPERATE LIVING SPACE. Whether you are a family with mature children who need privacy, in need of an in-law suite or wanting a space to operate a home based business such as a hair or nail salon, this spot is for YOU! It’s time for you to claim what you’ve been dreaming of – the perfect mix of luxury, convenience and leisure.. all for yourself. It's time to treat yourself TODAY. Welcome HOME.
Location
Province ON
County Brantford
Area 2010 - Brierpark/Greenbrier
Zoning R1B
Direction FARRINGFORD
Rooms
Basement Full, Finished
Kitchen 2
Interior
Interior Features Accessory Apartment, Auto Garage Door Remote(s), In-Law Floorplan, None
Heating Forced Air, Natural Gas
Cooling Central Air
Fireplace No
Window Features Window Coverings
Appliance Built-in Microwave, Dishwasher, Dryer, Refrigerator, Stove, Washer
Exterior
Garage Attached Garage, Garage Door Opener, Asphalt
Garage Spaces 2.0
Waterfront No
Roof Type Asphalt Shing
Lot Frontage 59.53
Parking Type Attached Garage, Garage Door Opener, Asphalt
Garage Yes
Building
Lot Description Urban, Park, Place of Worship, Public Transit, Quiet Area
Faces FARRINGFORD
Foundation Poured Concrete
Sewer Sewer (Municipal)
Water Municipal
Architectural Style Backsplit
New Construction No
Others
Senior Community false
Tax ID 321860179
Ownership Freehold/None
Read Less
GET MORE INFORMATION





