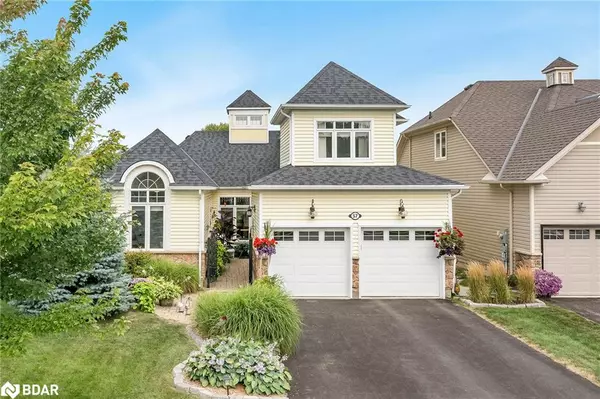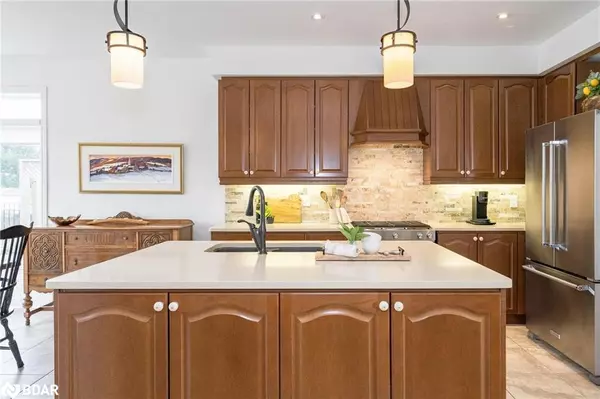For more information regarding the value of a property, please contact us for a free consultation.
57 Silver Crescent Collingwood, ON L9Y 0E9
Want to know what your home might be worth? Contact us for a FREE valuation!

Our team is ready to help you sell your home for the highest possible price ASAP
Key Details
Sold Price $1,050,000
Property Type Single Family Home
Sub Type Single Family Residence
Listing Status Sold
Purchase Type For Sale
Square Footage 2,109 sqft
Price per Sqft $497
MLS Listing ID 40633583
Sold Date 09/27/24
Style Bungaloft
Bedrooms 4
Full Baths 3
Abv Grd Liv Area 2,909
Originating Board Barrie
Year Built 2009
Annual Tax Amount $5,397
Property Description
Top 5 Reasons You Will Love This Home: 1) Substantial bungaloft offering four bedrooms and three full bathrooms, perfect for families or retirees who appreciate the convenience of main level living, with two bedrooms on the main level and two upstairs 2) Warm and inviting great room featuring a cathedral ceiling and gas fireplace seamlessly connecting to an open-plan design complete with a bright kitchen boasting a welcoming space enhanced by sleek countertops and modern stainless-steel appliances, combining elegance with comfort and filling the home with natural light 3) Beautiful Eden Oak model exuding modern style with numerous upgrades, including a carpet-free interior that ensures easy maintenance and a contemporary feel 4) Convenient main level laundry presenting a practical space enhancing daily living with easy access into the garage, perfect for effortless transportation of groceries into the home 5) Oversized backyard delivering a fully landscaped oasis, providing a serene outdoor retreat for relaxation and enjoyment. 2,904 fin.sq.ft. Age 15. Visit our website for more detailed information.
Location
Province ON
County Simcoe County
Area Collingwood
Zoning R2
Direction Barrington Trl/Silver Cres
Rooms
Basement Full, Partially Finished
Kitchen 1
Interior
Interior Features Central Vacuum, Built-In Appliances
Heating Forced Air, Natural Gas
Cooling Central Air
Fireplaces Number 2
Fireplaces Type Gas
Fireplace Yes
Appliance Dishwasher, Dryer, Refrigerator, Stove, Washer
Laundry Main Level
Exterior
Garage Attached Garage, Asphalt
Garage Spaces 2.0
Fence Fence - Partial
Waterfront No
Roof Type Shingle
Lot Frontage 49.22
Lot Depth 143.87
Parking Type Attached Garage, Asphalt
Garage Yes
Building
Lot Description Rural, Rectangular, Near Golf Course, Hospital, Library, Quiet Area, Skiing
Faces Barrington Trl/Silver Cres
Foundation Poured Concrete
Sewer Sewer (Municipal)
Water Municipal
Architectural Style Bungaloft
Structure Type Stone,Vinyl Siding
New Construction No
Others
Senior Community false
Tax ID 582980162
Ownership Freehold/None
Read Less
GET MORE INFORMATION





