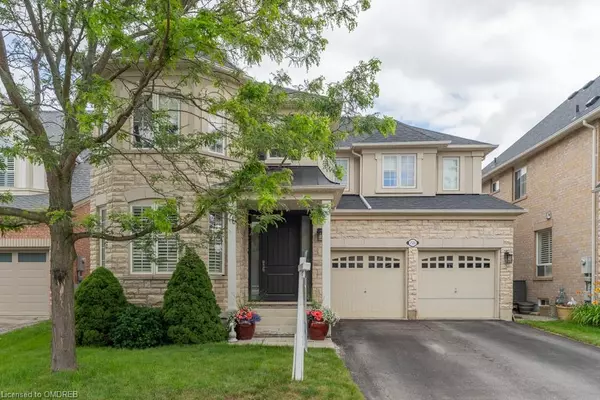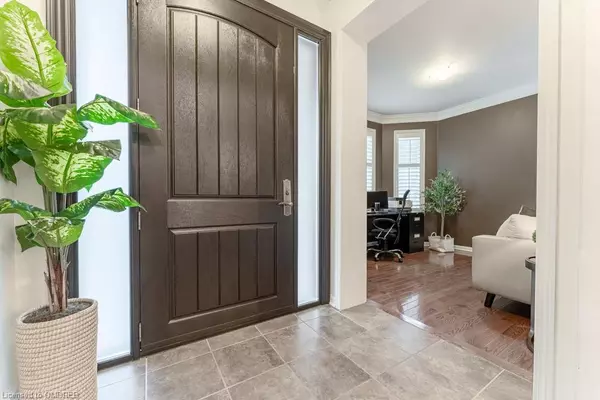For more information regarding the value of a property, please contact us for a free consultation.
725 Switzer Crescent Milton, ON L9T 0H3
Want to know what your home might be worth? Contact us for a FREE valuation!

Our team is ready to help you sell your home for the highest possible price ASAP
Key Details
Sold Price $1,400,000
Property Type Single Family Home
Sub Type Single Family Residence
Listing Status Sold
Purchase Type For Sale
Square Footage 2,880 sqft
Price per Sqft $486
MLS Listing ID 40619483
Sold Date 09/27/24
Style Two Story
Bedrooms 4
Full Baths 3
Abv Grd Liv Area 2,880
Originating Board Oakville
Year Built 2007
Annual Tax Amount $5,436
Property Description
Welcome to your dream home in the heart of Coates, a highly sought-after neighborhood known for its prime location and exceptional amenities. This stunning 4-bedroom, 2.5-bathroom detached home spans 2,880 sqft and offers a perfect blend of modern luxury and comfortable living. The spacious living room features a cozy fireplace, while the elegant dining room boasts coffered ceilings. Large windows throughout the home, including a turret-style bay window in the main floor office, flood the space with natural light. The modern kitchen is a chef's delight with quartz countertops, stainless steel appliances, and a large island with seating for four. The luxurious 5-piece master ensuite includes his and hers sinks, a separate shower, and a large soaker tub. All bedrooms are generously sized with ample natural light. The second-floor family room provides additional space for relaxation and entertainment, and the convenient second-floor laundry room is bright and spacious with an extra storage closet. The spacious fenced yard offers great outdoor space for family activities and relaxation. The unfinished basement with high ceilings provides a fantastic opportunity for customization, whether you envision a home theatre, rec room, gym, or extra bedrooms. Situated in the middle of town, Coates offers easy access to the 401 and407 highways and is surrounded by large parks and excellent schools, making it an ideal location for families.
Location
Province ON
County Halton
Area 2 - Milton
Zoning RMD1
Direction Thompson, Yates, Philbrook, Switzer
Rooms
Basement Full, Unfinished, Sump Pump
Kitchen 1
Interior
Interior Features High Speed Internet, Central Vacuum
Heating Forced Air, Natural Gas
Cooling Central Air
Fireplaces Number 1
Fireplaces Type Family Room, Gas
Fireplace Yes
Window Features Window Coverings
Appliance Water Heater, Dishwasher, Dryer, Gas Oven/Range, Refrigerator, Washer
Laundry Laundry Room, Upper Level
Exterior
Parking Features Attached Garage, Garage Door Opener, Asphalt
Garage Spaces 2.0
Fence Full
Utilities Available Cable Connected, Cell Service, Fibre Optics, Natural Gas Connected, Street Lights
Roof Type Asphalt Shing
Porch Patio
Lot Frontage 46.0
Lot Depth 80.5
Garage Yes
Building
Lot Description Urban, Rectangular, Arts Centre, Beach, Near Golf Course, Greenbelt, Hospital, Park, Public Transit, Schools, Shopping Nearby, Skiing
Faces Thompson, Yates, Philbrook, Switzer
Foundation Poured Concrete
Sewer Sewer (Municipal)
Water Municipal
Architectural Style Two Story
Structure Type Stone,Stucco
New Construction No
Schools
Elementary Schools Tiger Jeet Singh
Others
Senior Community false
Tax ID 250790705
Ownership Freehold/None
Read Less




