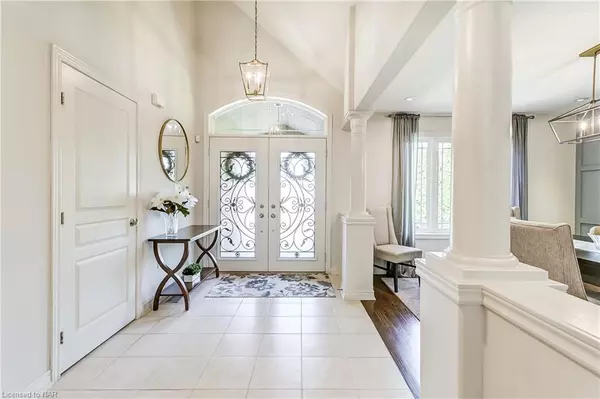For more information regarding the value of a property, please contact us for a free consultation.
58 Tulip Street Grimsby, ON L3M 5M2
Want to know what your home might be worth? Contact us for a FREE valuation!

Our team is ready to help you sell your home for the highest possible price ASAP
Key Details
Sold Price $1,475,000
Property Type Single Family Home
Sub Type Single Family Residence
Listing Status Sold
Purchase Type For Sale
Square Footage 2,401 sqft
Price per Sqft $614
MLS Listing ID 40638078
Sold Date 09/27/24
Style Bungaloft
Bedrooms 3
Full Baths 2
Half Baths 1
Abv Grd Liv Area 2,986
Originating Board Niagara
Annual Tax Amount $8,213
Property Description
This beautifully updated bungaloft is situated on a quiet cul-de-sac in a highly desirable neighbourhood, nestled between the picturesque Niagara Escarpment and conveniently close to the QEW. With an abundance of natural light, mature trees, and escarpment views, this home offers a unique sense of privacy and tranquillity not often offered to other homes in the area.
The heart of the home is the gorgeous, updated kitchen and living area, perfect for entertaining and family gatherings. The spacious main-floor primary suite features a generous walk-in closet and a stylish spa-like bathroom. Upstairs, there are two well-appointed bedrooms and a comfortable 4-piece bathroom.
The recently finished basement recreation room adds an additional 500 square feet of vibrant living space, ideal for relaxation or entertainment. Outside, the lush, mature landscaping creates a private oasis, perfect for outdoor living.
This home is truly turn-key, and ready for its new owners to move in and enjoy!
Location
Province ON
County Niagara
Area Grimsby
Zoning R
Direction QEW to Casablanca, Casablanca to Livingston (Left), Livingston to Aspen (Right), Aspen to Tulip (Right).
Rooms
Basement Full, Partially Finished
Kitchen 1
Interior
Interior Features Other
Heating Forced Air
Cooling Central Air
Fireplace No
Exterior
Garage Attached Garage
Garage Spaces 2.0
Waterfront No
Roof Type Asphalt Shing
Lot Frontage 35.4
Parking Type Attached Garage
Garage Yes
Building
Lot Description Urban, Cul-De-Sac, Park
Faces QEW to Casablanca, Casablanca to Livingston (Left), Livingston to Aspen (Right), Aspen to Tulip (Right).
Foundation Concrete Perimeter
Sewer Sewer (Municipal)
Water Municipal
Architectural Style Bungaloft
New Construction No
Others
Senior Community false
Tax ID 460090638
Ownership Freehold/None
Read Less
GET MORE INFORMATION





