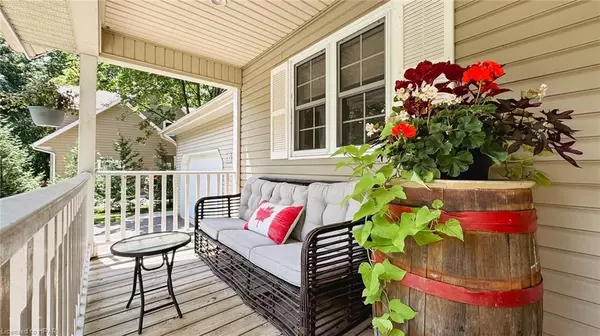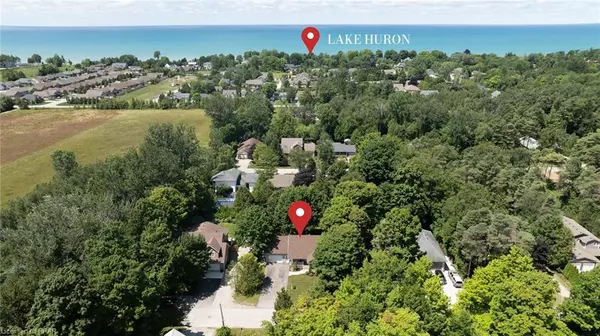For more information regarding the value of a property, please contact us for a free consultation.
27 George Street Bayfield, ON N0M 1G0
Want to know what your home might be worth? Contact us for a FREE valuation!

Our team is ready to help you sell your home for the highest possible price ASAP
Key Details
Sold Price $875,000
Property Type Single Family Home
Sub Type Single Family Residence
Listing Status Sold
Purchase Type For Sale
Square Footage 1,478 sqft
Price per Sqft $592
MLS Listing ID 40623673
Sold Date 09/26/24
Style Bungalow Raised
Bedrooms 3
Full Baths 3
Abv Grd Liv Area 1,478
Originating Board Huron Perth
Year Built 2001
Annual Tax Amount $4,592
Lot Size 0.257 Acres
Acres 0.257
Property Description
Nestled in the South side of Bayfield, this updated single story 3 bedroom home sits on a dead-end street, ensuring privacy, minimal traffic, peace, and tranquility. Just a few minutes walking distance from the beaches on Lake Huron & the bustling downtown core of Bayfield which offers unique shops & restaurants, library, marina, grocery store, & charming parks! The main floor features a spacious updated kitchen with granite countertops, an island with seating, second sink, stainless Wolf stove & hood vent, double door fridge, & stainless farmhouse sink. The kitchen/living/dining space is entirely open concept featuring high cathedral ceilings, a walk-in pantry, plenty of storage, gas fireplace, & sliding patio doors leading to a private deck & the rear yard which is perfect for entertaining. There are 3 bedrooms on the main floor with one being the Master + Ensuite. The lower level features a spacious rec room with pool table, gas fireplace, wet bar, & fridge. There is also an office, storage room, laundry/utility room, and a 4pc bathroom in the lower level. This is a must see in the charming village of Bayfield!
Location
Province ON
County Huron
Area Bluewater
Zoning R1
Direction Heading south on Hwy. 21, turn west (right) onto Cameron St. and south (left) onto George St. Second last property on the West (right) side.
Rooms
Other Rooms Shed(s)
Basement Full, Finished, Sump Pump
Kitchen 1
Interior
Interior Features High Speed Internet, Air Exchanger, Built-In Appliances, Ceiling Fan(s), Sewage Pump, Water Meter, Wet Bar
Heating Fireplace-Gas, Forced Air, Natural Gas
Cooling Central Air
Fireplaces Number 2
Fireplaces Type Living Room, Gas, Recreation Room
Fireplace Yes
Appliance Bar Fridge, Water Heater Owned, Water Softener, Dryer, Gas Stove, Hot Water Tank Owned, Microwave, Range Hood, Refrigerator, Washer
Laundry In Basement
Exterior
Exterior Feature Landscaped, Lighting, Privacy, Year Round Living
Parking Features Attached Garage
Garage Spaces 1.0
Utilities Available Cable Connected, Cell Service, Electricity Connected, Garbage/Sanitary Collection, Natural Gas Connected, Recycling Pickup, Street Lights, Phone Connected, Underground Utilities
Waterfront Description Access to Water
View Y/N true
View Trees/Woods
Roof Type Asphalt Shing
Porch Deck, Porch
Lot Frontage 84.14
Lot Depth 132.0
Garage Yes
Building
Lot Description Urban, Airport, Beach, Campground, Cul-De-Sac, Near Golf Course, Library, Marina, Playground Nearby, Quiet Area
Faces Heading south on Hwy. 21, turn west (right) onto Cameron St. and south (left) onto George St. Second last property on the West (right) side.
Foundation Concrete Perimeter
Sewer Sewer (Municipal)
Water Municipal-Metered
Architectural Style Bungalow Raised
Structure Type Concrete,Vinyl Siding
New Construction No
Others
Senior Community false
Tax ID 412060215
Ownership Freehold/None
Read Less
GET MORE INFORMATION





