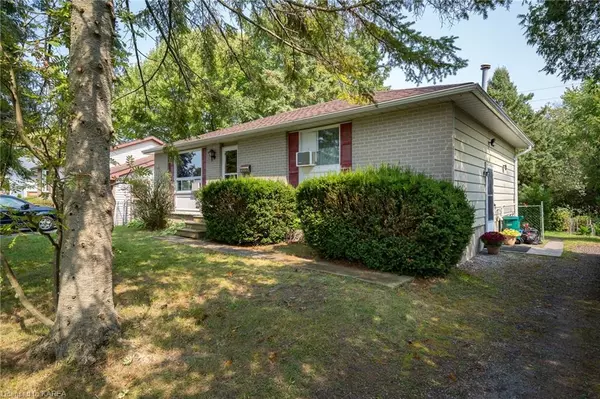For more information regarding the value of a property, please contact us for a free consultation.
1315 Waverley Crescent Kingston, ON K7M 6K2
Want to know what your home might be worth? Contact us for a FREE valuation!

Our team is ready to help you sell your home for the highest possible price ASAP
Key Details
Sold Price $405,000
Property Type Single Family Home
Sub Type Single Family Residence
Listing Status Sold
Purchase Type For Sale
Square Footage 905 sqft
Price per Sqft $447
MLS Listing ID 40646806
Sold Date 09/26/24
Style Bungaloft
Bedrooms 3
Full Baths 1
Abv Grd Liv Area 905
Originating Board Kingston
Year Built 1975
Annual Tax Amount $2,943
Property Description
Welcome to this charming 3-bedroom bungalow, freshly painted and full
of potential! The home features a spacious eat-in kitchen, perfect for
family gatherings, and a cozy living room with a gas fireplace, creating a
warm and inviting atmosphere. The large unfinished basement offers
endless possibilities to customize and make it your own. While the home
does require some updates, including new windows and an electrical
upgrade from fuses to a breaker system, the price has been adjusted to
reflect these renovations. This is a fantastic opportunity to add value and
create your dream space! Please note the dishwasher is “as is”.
Location
Province ON
County Frontenac
Area Kingston
Zoning UR1
Direction Collins Bay Road, west on Edwin, south on Waverley.
Rooms
Other Rooms Shed(s)
Basement Full, Unfinished
Kitchen 1
Interior
Interior Features None
Heating Fireplace-Gas
Cooling Window Unit(s)
Fireplaces Number 1
Fireplaces Type Gas
Fireplace Yes
Appliance Dryer, Refrigerator, Stove, Washer
Laundry Lower Level
Exterior
Garage Gravel
Utilities Available Cable Connected, Cell Service, Electricity Connected, Garbage/Sanitary Collection, Natural Gas Connected, Street Lights, Phone Connected
Waterfront No
Roof Type Asphalt Shing
Porch Patio
Lot Frontage 60.02
Lot Depth 110.13
Parking Type Gravel
Garage No
Building
Lot Description Urban, Rectangular, None
Faces Collins Bay Road, west on Edwin, south on Waverley.
Foundation Poured Concrete
Sewer Sewer (Municipal)
Water Municipal
Architectural Style Bungaloft
Structure Type Aluminum Siding
New Construction No
Others
Senior Community false
Tax ID 361260003
Ownership Freehold/None
Read Less
GET MORE INFORMATION





