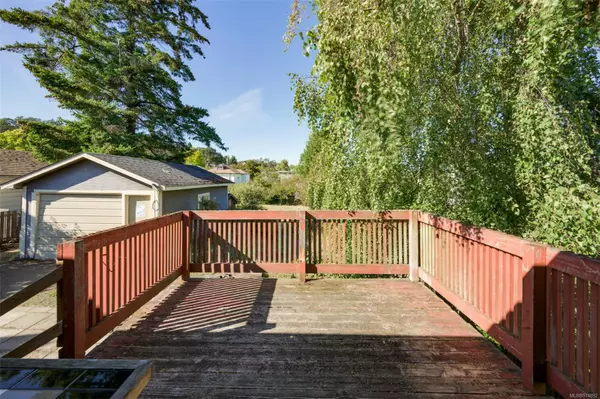For more information regarding the value of a property, please contact us for a free consultation.
1562 Rowan St Saanich, BC V8P 1X3
Want to know what your home might be worth? Contact us for a FREE valuation!

Our team is ready to help you sell your home for the highest possible price ASAP
Key Details
Sold Price $900,000
Property Type Single Family Home
Sub Type Single Family Detached
Listing Status Sold
Purchase Type For Sale
Square Footage 1,858 sqft
Price per Sqft $484
MLS Listing ID 974892
Sold Date 09/27/24
Style Split Entry
Bedrooms 3
Rental Info Unrestricted
Year Built 1970
Annual Tax Amount $4,959
Tax Year 2023
Lot Size 9,147 Sqft
Acres 0.21
Lot Dimensions 50 ft wide x 180 ft deep
Property Description
Nestled on a generous 9,000 SQFT lot, this charming 3-bed, 2-bath fixer-upper offers 1,854 SQFT of living space in the heart of Cedar Hill. Whether you're an ambitious homeowner ready to bring your dream home to life or a savvy investor seeking your next project, this property is full of potential.
Inside, the spacious living room features a large picture window flooding the space with natural light and hardwood floors. The kitchen and dining room lead out to a large deck for BBQing and relaxation.
Outside, you’ll find a vast backyard with mature trees, offering a peaceful retreat with plenty of room for outdoor activities. The lot's size also opens up possibilities for future expansion or the addition of a garden suite.
Located just minutes from parks, top-rated schools, shopping and dining options.
Opportunities like this are rare in Cedar Hill. Don’t miss out on the chance to transform this diamond in the rough into your dream home.
Location
Province BC
County Capital Regional District
Area Se Cedar Hill
Direction South
Rooms
Basement Partially Finished, Walk-Out Access
Main Level Bedrooms 2
Kitchen 1
Interior
Interior Features Dining/Living Combo, Eating Area
Heating Baseboard, Electric, Forced Air, Oil
Cooling None
Fireplaces Number 1
Fireplaces Type Living Room, Wood Burning
Fireplace 1
Window Features Aluminum Frames
Appliance Dishwasher, F/S/W/D, Range Hood
Laundry In House
Exterior
Exterior Feature Balcony/Patio
Garage Spaces 1.0
Roof Type Asphalt Shingle
Parking Type Detached, Driveway, Garage, On Street, RV Access/Parking
Total Parking Spaces 2
Building
Lot Description Rectangular Lot, Serviced
Building Description Frame Wood,Insulation: Ceiling,Insulation: Walls,Stucco, Split Entry
Faces South
Foundation Poured Concrete
Sewer Sewer To Lot
Water Municipal
Additional Building None
Structure Type Frame Wood,Insulation: Ceiling,Insulation: Walls,Stucco
Others
Restrictions ALR: No
Tax ID 007-497-261
Ownership Freehold
Acceptable Financing Purchaser To Finance
Listing Terms Purchaser To Finance
Pets Description Aquariums, Birds, Caged Mammals, Cats, Dogs
Read Less
Bought with eXp Realty
GET MORE INFORMATION





