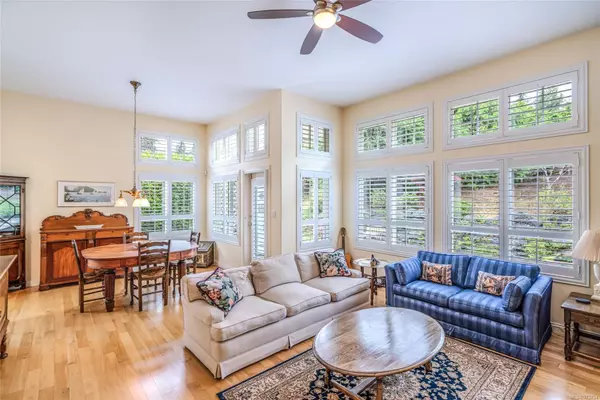For more information regarding the value of a property, please contact us for a free consultation.
1374 Britannia Dr Parksville, BC V9P 2Y2
Want to know what your home might be worth? Contact us for a FREE valuation!

Our team is ready to help you sell your home for the highest possible price ASAP
Key Details
Sold Price $920,000
Property Type Townhouse
Sub Type Row/Townhouse
Listing Status Sold
Purchase Type For Sale
Square Footage 1,764 sqft
Price per Sqft $521
Subdivision Seaside Village - Craig Bay
MLS Listing ID 973754
Sold Date 09/27/24
Style Rancher
Bedrooms 3
HOA Fees $550/mo
Rental Info Unrestricted
Year Built 2003
Annual Tax Amount $3,997
Tax Year 2023
Property Description
Exquisite Craig Bay 'Winchelsea' Stand-Alone Home! Enjoy luxury and leisure in this bright, spacious 3 Bed/2 Bath Rancher in Craig Bay, offering a popular one-level layout, large windows, skylights, private guest accommodations, and superb outdoor living space. Just a short stroll to the ocean and a Rec Center with a pool and tennis courts, and 5 mins from downtown Parksville. A covered porch welcomes you into a foyer with slate flooring, leading to an open-concept Living/Dining Room with an 11' ceiling, hardwood floors, and picture windows. The Living/Dining Room features BI cabinetry book-ending a nat gas fireplace. Adjacent is a skylighted Kitchen with granite counters, wood cabinetry, and stainless appls. The Breakfast Nook and Dining Room offer dining options, while a SW-facing patio provides outdoor living. The Primary Suite has a WI closet and skylighted ensuite. Also a Laundry Room, versatile 2nd Bedroom/Den, a 3rd Bedroom, and a 3-piece Main Bath. Visit our website for more.
Location
Province BC
County Parksville, City Of
Area Pq Parksville
Zoning CD-11
Direction Northeast
Rooms
Basement Crawl Space
Main Level Bedrooms 3
Kitchen 1
Interior
Interior Features Breakfast Nook, Ceiling Fan(s), Closet Organizer, Dining/Living Combo, Eating Area, Soaker Tub
Heating Electric, Forced Air, Heat Pump, Natural Gas
Cooling Air Conditioning
Flooring Wood
Fireplaces Number 1
Fireplaces Type Gas
Equipment Central Vacuum, Security System
Fireplace 1
Window Features Vinyl Frames
Appliance F/S/W/D
Laundry In House
Exterior
Exterior Feature Balcony/Patio
Garage Spaces 2.0
Utilities Available Cable To Lot, Compost, Electricity To Lot, Garbage, Natural Gas To Lot, Phone To Lot, Recycling, Underground Utilities
Amenities Available Clubhouse, Fitness Centre, Guest Suite, Media Room, Meeting Room, Pool: Outdoor, Sauna, Spa/Hot Tub, Street Lighting, Tennis Court(s), Workshop Area
Roof Type Asphalt Shingle
Handicap Access Accessible Entrance, Primary Bedroom on Main
Parking Type Garage Double
Total Parking Spaces 2
Building
Lot Description Central Location, Easy Access, Irrigation Sprinkler(s), Landscaped, Level, Marina Nearby, Near Golf Course, Park Setting, Private, Quiet Area, Recreation Nearby, Serviced, Shopping Nearby
Building Description Frame Wood,Wood, Rancher
Faces Northeast
Story 1
Foundation Poured Concrete
Sewer Sewer Connected
Water Municipal
Architectural Style West Coast
Additional Building Exists
Structure Type Frame Wood,Wood
Others
HOA Fee Include Maintenance Grounds,Maintenance Structure,Pest Control,Property Management,Sewer
Tax ID 025-762-893
Ownership Freehold/Strata
Pets Description Aquariums, Birds, Caged Mammals, Cats, Dogs, Number Limit
Read Less
Bought with RE/MAX of Nanaimo
GET MORE INFORMATION





