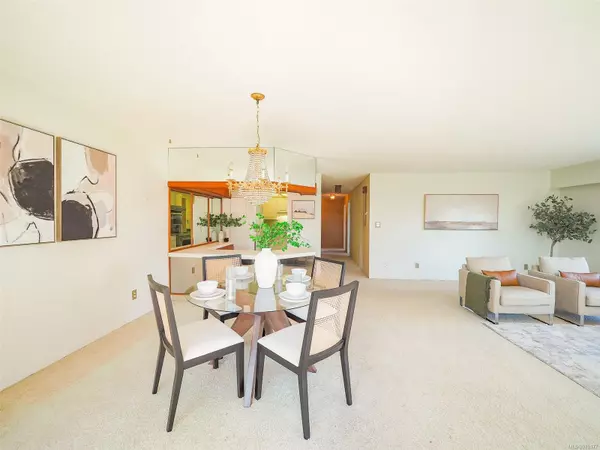For more information regarding the value of a property, please contact us for a free consultation.
2930 Cook St #405 Victoria, BC K0L 2K0
Want to know what your home might be worth? Contact us for a FREE valuation!

Our team is ready to help you sell your home for the highest possible price ASAP
Key Details
Sold Price $550,000
Property Type Condo
Sub Type Condo Apartment
Listing Status Sold
Purchase Type For Sale
Square Footage 1,435 sqft
Price per Sqft $383
Subdivision Spencer Castle
MLS Listing ID 970177
Sold Date 09/27/24
Style Condo
Bedrooms 2
HOA Fees $780/mo
Rental Info Unrestricted
Year Built 1976
Annual Tax Amount $3,047
Tax Year 2023
Lot Size 1,306 Sqft
Acres 0.03
Property Description
Perched atop a scenic hill, this 2-bed, 2-bath home boasts panoramic views of Spencer Castle, Victoria, Mountains and the Ocean. Crafted from enduring steel and concrete, its modern design seamlessly integrates with the natural landscape. Inside, expansive windows illuminate the airy living spaces, offering relaxation and entertainment. Ready for your personal renovation, this residence promises comfort and functionality. As part of the complex, residents enjoy shared access to the historic Spencer Castle, currently undergoing renovations to offer six guest suites, entertaining spaces, and luxury amenities like a pool and sauna. Outside, manicured lawns and quaint trails invite exploration. Whether on the private balcony or the roof top patio, this property epitomizes refined living. Don't miss this rare chance to embrace elegance and tranquility in one of Victoria's most sought-after locations. Experience breathtaking views and timeless charm.
Location
Province BC
County Capital Regional District
Area Vi Mayfair
Direction South
Rooms
Other Rooms Guest Accommodations
Main Level Bedrooms 2
Kitchen 1
Interior
Interior Features Dining/Living Combo, Elevator, Storage, Swimming Pool
Heating Baseboard, Hot Water, Natural Gas
Cooling None
Flooring Carpet, Laminate
Appliance Dishwasher, F/S/W/D
Laundry In Unit
Exterior
Exterior Feature Balcony, Garden, Security System, Sprinkler System, Swimming Pool
Garage Spaces 1.0
View Y/N 1
View City, Mountain(s), Ocean
Roof Type Other
Handicap Access Accessible Entrance, Wheelchair Friendly
Parking Type Garage, Underground
Total Parking Spaces 1
Building
Lot Description Adult-Oriented Neighbourhood, Landscaped, No Through Road, Shopping Nearby, Sloping, Southern Exposure
Building Description Brick,Steel and Concrete, Condo
Faces South
Story 4
Foundation Poured Concrete
Sewer Sewer To Lot
Water Municipal
Structure Type Brick,Steel and Concrete
Others
Tax ID 000-474-665
Ownership Freehold/Strata
Acceptable Financing Purchaser To Finance
Listing Terms Purchaser To Finance
Pets Description Aquariums
Read Less
Bought with DFH Real Estate Ltd.
GET MORE INFORMATION





