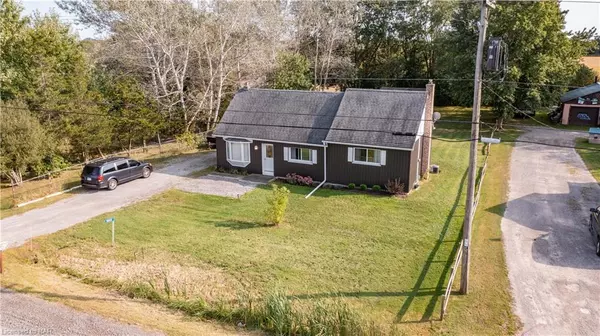For more information regarding the value of a property, please contact us for a free consultation.
10615 Hwy 3 Highway Wainfleet, ON L3K 5V4
Want to know what your home might be worth? Contact us for a FREE valuation!

Our team is ready to help you sell your home for the highest possible price ASAP
Key Details
Sold Price $471,500
Property Type Single Family Home
Sub Type Single Family Residence
Listing Status Sold
Purchase Type For Sale
Square Footage 1,110 sqft
Price per Sqft $424
MLS Listing ID 40643681
Sold Date 09/26/24
Style Bungalow
Bedrooms 3
Full Baths 1
Abv Grd Liv Area 1,110
Originating Board Niagara
Year Built 1947
Annual Tax Amount $3,224
Property Description
AFFORDABLE COUNTRY! Fabulous location for this MOVE IN READY, nicely renovated 3 bedroom home. Only minutes to the beaches of Lake Erie, hiking trails at the quarries and Port Colborne shopping! Beautifully updated, this home is LIKE NEW and offers an open concept kitchen to living room area plus 3 bedrooms, bath, and partial basement. The gleaming white kitchen features loads of cupboard and counter space with a built in microwave and dishwasher. Updates include all new windows (except front bay window), exterior doors, siding and eaves in 2023, central air and high efficient furnace +/- 5 yrs old and awesome easy to clean laminate flooring throughout the main floor. The lower level is a partial basement with a laundry area and room to finish a portion for a cozy rec room. Sit on the back deck and enjoy the southern exposure and your deep yard with no rear neighbours. Lot size 78' x 198'. There is a 2000 gallon cistern with Ultraviolet system and 2 tank septic system. Lots of parking plus a turn around for easy highway access! Garage and larger outbuilding too! QUICK POSSESSION IS AVAILABLE!
Location
Province ON
County Niagara
Area Port Colborne/Wainfleet
Zoning R1
Direction HIGHWAY 3 BETWEEN RATHFON AND QUARRY RD
Rooms
Other Rooms Shed(s)
Basement Partial, Unfinished, Sump Pump
Kitchen 1
Interior
Interior Features Water Treatment
Heating Forced Air, Natural Gas
Cooling Central Air
Fireplace No
Window Features Window Coverings
Appliance Built-in Microwave, Dishwasher, Dryer, Stove, Washer
Laundry In Basement
Exterior
Garage Detached Garage, Gravel
Garage Spaces 1.0
Waterfront No
Waterfront Description Lake/Pond
Roof Type Asphalt Shing
Porch Deck
Lot Frontage 77.99
Lot Depth 198.0
Parking Type Detached Garage, Gravel
Garage Yes
Building
Lot Description Rural, Rectangular, Highway Access, Open Spaces, Place of Worship, School Bus Route, Shopping Nearby
Faces HIGHWAY 3 BETWEEN RATHFON AND QUARRY RD
Foundation Concrete Block
Sewer Septic Tank
Water Cistern
Architectural Style Bungalow
Structure Type Vinyl Siding
New Construction No
Others
Senior Community false
Tax ID 640220017
Ownership Freehold/None
Read Less
GET MORE INFORMATION





