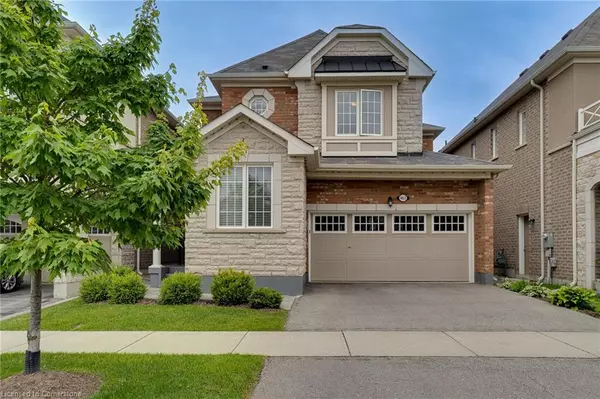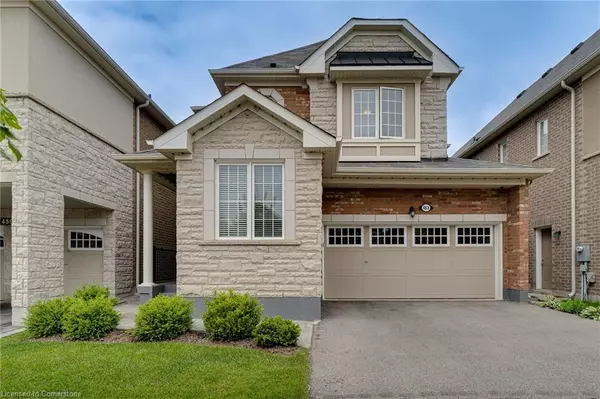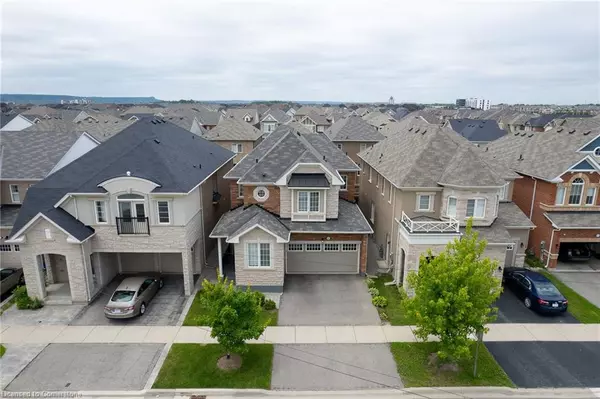For more information regarding the value of a property, please contact us for a free consultation.
463 Etheridge Avenue Milton, ON L9E 0B4
Want to know what your home might be worth? Contact us for a FREE valuation!

Our team is ready to help you sell your home for the highest possible price ASAP
Key Details
Sold Price $1,225,000
Property Type Single Family Home
Sub Type Single Family Residence
Listing Status Sold
Purchase Type For Sale
Square Footage 2,363 sqft
Price per Sqft $518
MLS Listing ID 40635706
Sold Date 09/25/24
Style Two Story
Bedrooms 4
Full Baths 2
Half Baths 1
Abv Grd Liv Area 2,363
Originating Board Mississauga
Annual Tax Amount $5,001
Property Description
Welcome to 463 Etheridge Ave! A beautiful detached 2,363 square foot home in the highly sought after town of Milton. This home features 4 generous sized bedrooms, with 2 full bathrooms and a powder room on the main floor. Wonderful open concept main floor features tons of natural light. Complete with many builder upgrades including the family sized kitchen with quartz counters, spacious island and stainless steel appliances. Modern upgraded bathrooms. Gleaming hardwood flooring throughout the home, carpet free! Large backyard great for entertaining, with concrete patio and beautiful gazebo included! This 8 year old home has been meticulously maintained by the original owners. Prime location for families with Viola Desmond P.S, Elsie MacGill S.S and St. Scholastica Catholic Elementary. Close to all amenities you have everything in walking distance from restaurants, stores, banks, walking distance to public transit and more!
Location
Province ON
County Halton
Area 2 - Milton
Zoning RMD1*207
Direction Britannia / Hwy 25
Rooms
Basement Full, Unfinished
Kitchen 1
Interior
Interior Features Other
Heating Forced Air, Natural Gas
Cooling Central Air
Fireplace No
Appliance Dishwasher, Dryer, Refrigerator, Stove, Washer
Laundry Laundry Room
Exterior
Parking Features Attached Garage
Garage Spaces 2.0
Roof Type Asphalt Shing
Lot Frontage 36.09
Lot Depth 88.58
Garage Yes
Building
Lot Description Urban, Park, Public Transit, Rec./Community Centre, Schools, Shopping Nearby
Faces Britannia / Hwy 25
Foundation Concrete Block
Sewer Sewer (Municipal)
Water Municipal
Architectural Style Two Story
Structure Type Brick
New Construction No
Others
Senior Community false
Tax ID 250812491
Ownership Freehold/None
Read Less




