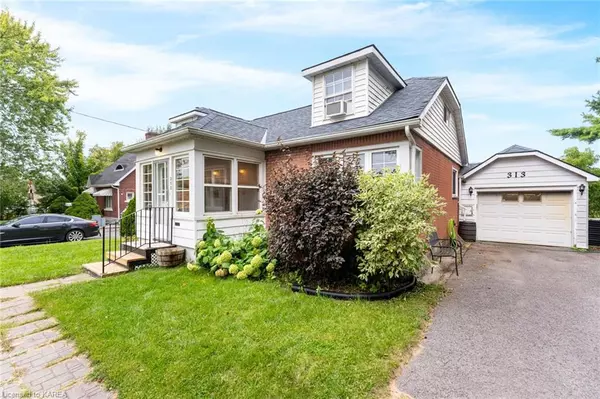For more information regarding the value of a property, please contact us for a free consultation.
313 Dundas Street W Napanee, ON K7R 2B3
Want to know what your home might be worth? Contact us for a FREE valuation!

Our team is ready to help you sell your home for the highest possible price ASAP
Key Details
Sold Price $416,500
Property Type Single Family Home
Sub Type Single Family Residence
Listing Status Sold
Purchase Type For Sale
Square Footage 1,705 sqft
Price per Sqft $244
MLS Listing ID 40645689
Sold Date 09/26/24
Style 1.5 Storey
Bedrooms 3
Full Baths 1
Abv Grd Liv Area 1,705
Originating Board Kingston
Year Built 1940
Annual Tax Amount $2,868
Lot Size 0.334 Acres
Acres 0.334
Property Description
Welcome home to 313 Dundas Street West! Situated in the heart of Napanee this solid home is well maintained and cared for throughout. Incredible outdoor living space complete with patios, park like rear yard and awesome garage/workshop. Loaded with character and charm this 3 bedroom home is waiting for you! The inviting front entry that is welcoming all year round. Traditional main floor plan, large living room with bright windows and gas fireplace. Large formal dining area for family dinners. Main floor bedroom that is currently used as a spacious office to work from home. Bright kitchen with just the right amount of cupboard and counter space. Upstairs you will find two large bedrooms with ample floor space. At the back of house there is a mud room that leads you to the patio and outdoor living space of the garage/workshop. Unspoiled lower level with laundry area and plenty of storage. Mechanically this house is pretty awesome as well! Walking distance to the hospital, parks, schools, shops, downtown and more! What are you waiting for… have a look today!
Location
Province ON
County Lennox And Addington
Area Greater Napanee
Zoning R1
Direction Dundas Street West of York Street
Rooms
Other Rooms Shed(s)
Basement Development Potential, Full, Unfinished
Kitchen 1
Interior
Interior Features Auto Garage Door Remote(s), Built-In Appliances
Heating Forced Air, Natural Gas
Cooling Window Unit(s)
Fireplaces Number 1
Fireplaces Type Family Room, Gas
Fireplace Yes
Appliance Water Heater
Laundry In Basement
Exterior
Exterior Feature Landscaped, Lighting, Recreational Area
Garage Attached Garage, Asphalt, Exclusive
Garage Spaces 1.0
Fence Fence - Partial
Utilities Available Cable Available, Cell Service, Electricity Connected, Fibre Optics, Garbage/Sanitary Collection, High Speed Internet Avail, Natural Gas Connected, Recycling Pickup, Street Lights, Phone Available
Waterfront No
View Y/N true
View Clear, Park/Greenbelt
Roof Type Asphalt Shing
Porch Patio, Porch, Enclosed
Lot Frontage 99.2
Lot Depth 183.29
Parking Type Attached Garage, Asphalt, Exclusive
Garage Yes
Building
Lot Description Urban, Irregular Lot, Ample Parking, City Lot, Greenbelt, Hospital, Landscaped, Library, Park, Place of Worship, Playground Nearby, School Bus Route, Schools, Shopping Nearby
Faces Dundas Street West of York Street
Foundation Concrete Perimeter, Concrete Block
Sewer Sewer (Municipal)
Water Municipal-Metered
Architectural Style 1.5 Storey
Structure Type Vinyl Siding
New Construction No
Others
Senior Community false
Tax ID 450840131
Ownership Freehold/None
Read Less
GET MORE INFORMATION





