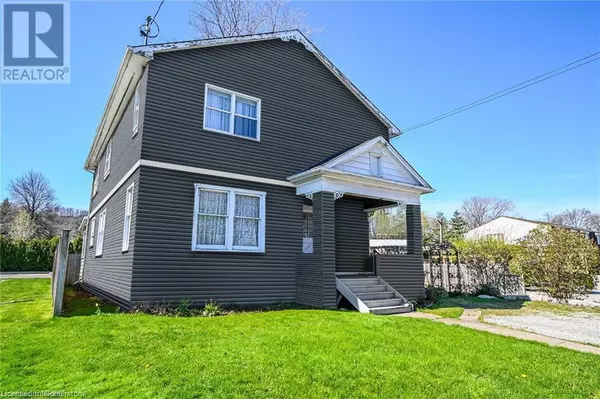For more information regarding the value of a property, please contact us for a free consultation.
140 Main Street E Grimsby, ON L3M 1P1
Want to know what your home might be worth? Contact us for a FREE valuation!

Our team is ready to help you sell your home for the highest possible price ASAP
Key Details
Sold Price $745,000
Property Type Single Family Home
Sub Type Single Family Residence
Listing Status Sold
Purchase Type For Sale
Square Footage 2,393 sqft
Price per Sqft $311
MLS Listing ID 40578499
Sold Date 09/24/24
Style Two Story
Bedrooms 6
Full Baths 4
Abv Grd Liv Area 3,793
Originating Board Mississauga
Year Built 1945
Annual Tax Amount $3,900
Property Description
DUPLEX POSSIBLE! Welcome to this spacious and beautiful 6 bedroom, 4 bathroom character home or DUPLEX! While fully-equipped with central vac, updated electrical, plumbing, and forced air heating/air-conditioning, the home is filled with original features. French Doors, 18 inch baseboards, original trim, natural and Herringbone hardwood floors complement the generous room sizes! The main floor consists of a large living room with French Doors, Separate Dinning Room, A large eat-in kitchen with patio doors leading to the side yard deck, 2 Bedrooms and 3pc bathroom. The upper level has 4 bedrooms, including an oversized Primary Room Oasis with walk-in closet and 3pc ensuite. Another 3pc bathroom on the main floor allows for ensuite privilege. The lower level is finished with a 4pc bathroom, large rec room, workshop, laundry and so much storage! Additional features include a large porch, views of the escarpment, close to charming downtown Grimsby and walking distance to amenities. Elevate your lifestyle with this captivating 2 storey home or turn it into a Duplex to maximize your investment! Architectural drawings already approved and done for you! The possibilities are endless!
Location
Province ON
County Niagara
Area Grimsby
Zoning C3
Direction QEW to Barlett Ave towards Main St, right on Main St.
Rooms
Other Rooms Shed(s)
Basement Full, Partially Finished
Kitchen 1
Interior
Interior Features Central Vacuum, Other
Heating Electric, Forced Air, Natural Gas, Radiator
Cooling Central Air
Fireplaces Type Roughed In
Fireplace Yes
Appliance Built-in Microwave, Dishwasher, Stove, Washer
Laundry Lower Level
Exterior
Fence Fence - Partial
Waterfront No
View Y/N true
Roof Type Asphalt Shing
Lot Frontage 52.14
Lot Depth 70.15
Garage No
Building
Lot Description Urban, Rectangular, Ample Parking, Business Centre, Dog Park, City Lot, Highway Access, Hospital, Library, Place of Worship, Playground Nearby, Public Parking, Public Transit, Rec./Community Centre, School Bus Route, Schools, Shopping Nearby, View from Escarpment
Faces QEW to Barlett Ave towards Main St, right on Main St.
Foundation Block
Sewer Sewer (Municipal)
Water Municipal-Metered
Architectural Style Two Story
Structure Type Stucco
New Construction No
Others
Senior Community false
Tax ID 460270004
Ownership Freehold/None
Read Less
GET MORE INFORMATION





